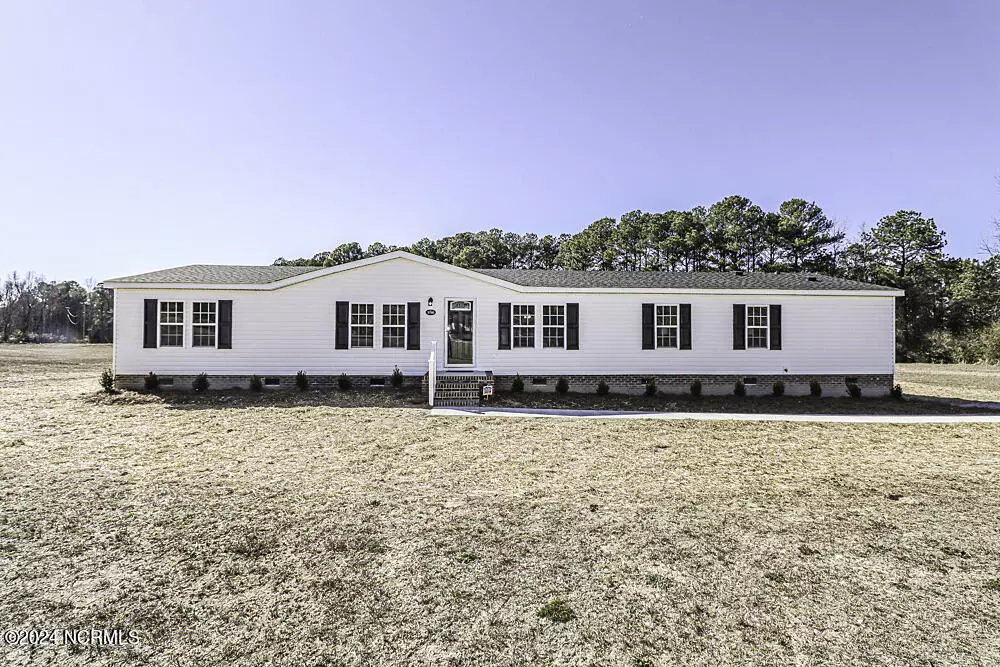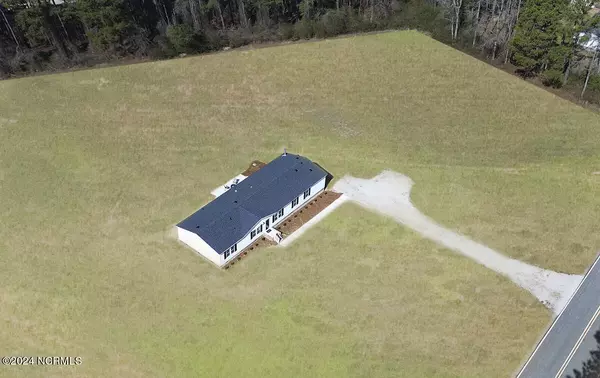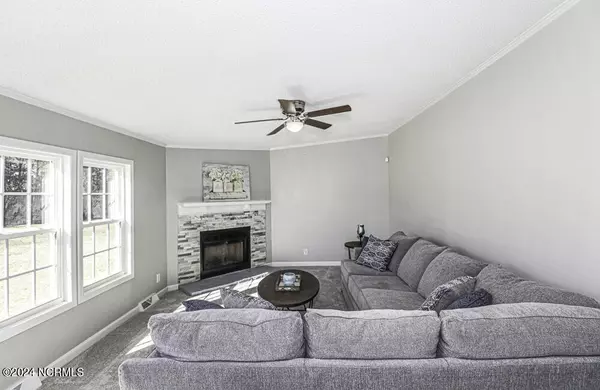$290,000
$284,900
1.8%For more information regarding the value of a property, please contact us for a free consultation.
4 Beds
3 Baths
2,052 SqFt
SOLD DATE : 04/10/2024
Key Details
Sold Price $290,000
Property Type Manufactured Home
Sub Type Manufactured Home
Listing Status Sold
Purchase Type For Sale
Square Footage 2,052 sqft
Price per Sqft $141
Subdivision Not In Subdivision
MLS Listing ID 100428371
Sold Date 04/10/24
Style Wood Frame
Bedrooms 4
Full Baths 3
HOA Y/N No
Originating Board North Carolina Regional MLS
Year Built 2002
Lot Size 1.660 Acres
Acres 1.66
Lot Dimensions 200x416x256x277
Property Description
Completely RENOVATED 4 Bedroom 3 FULL Bath in the COUNTY on 1.66 acres!!! NEW ROOF, NEW HVAC, NEW VINYL DOUBLE HUNG TILT WINDOWS. SHEETROCK UPGRADE and more! NEW WIDE PLANK LUXURY VINYL WOOD FLOORING throughout main living areas! Two separate living areas! Great Room w/ elegant stone fireplace. Kitchen w/ GRANITE, STAINLESS APPLIANCES and a large work island/breakfast bar! Desirable split floor plan open and ideal for entertaining guests! GRANITE in ALL 3 baths. SPACIOUS Owners Retreat w/ WALK IN closet. Owners bath w/ his/her vanities,WALK IN shower and GARDEN SPA SOAKING TUB! New landscape and large concrete patio for grilling and outdoor gatherings! 3 of the bedrooms have WALK IN CLOSETS! Spacious Spacious Mud Room. GREAT LOCATION just minutes from Hwy 95 & 64. Just a SHORT COMMUTE TO RALEIGH! Buyers with love this one!!
Location
State NC
County Nash
Community Not In Subdivision
Zoning RES
Direction From Old Carriage Road, turn right onto Oak Level Road then left onto Barnes Hill Church Road. Home on right.
Location Details Mainland
Rooms
Basement Crawl Space
Primary Bedroom Level Primary Living Area
Interior
Interior Features Solid Surface, Kitchen Island, Master Downstairs, Ceiling Fan(s), Walk-in Shower, Walk-In Closet(s)
Heating Heat Pump, Electric
Cooling Central Air
Flooring LVT/LVP, Carpet
Appliance Wall Oven, Refrigerator, Dishwasher, Cooktop - Electric
Laundry Inside
Exterior
Garage Gravel
Utilities Available Community Water Available
Waterfront No
Roof Type Architectural Shingle
Porch Patio
Parking Type Gravel
Building
Story 1
Entry Level One
Foundation Permanent
Sewer Septic On Site
Water Well
New Construction No
Others
Tax ID 372800009156
Acceptable Financing Cash, Conventional, FHA, VA Loan
Listing Terms Cash, Conventional, FHA, VA Loan
Special Listing Condition None
Read Less Info
Want to know what your home might be worth? Contact us for a FREE valuation!

Our team is ready to help you sell your home for the highest possible price ASAP








