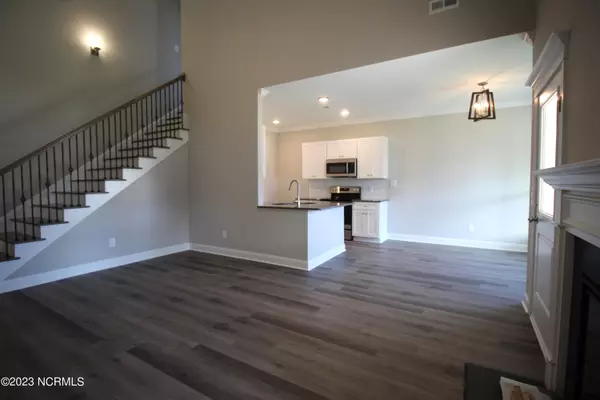$320,000
$329,900
3.0%For more information regarding the value of a property, please contact us for a free consultation.
3 Beds
2 Baths
1,950 SqFt
SOLD DATE : 04/12/2024
Key Details
Sold Price $320,000
Property Type Single Family Home
Sub Type Single Family Residence
Listing Status Sold
Purchase Type For Sale
Square Footage 1,950 sqft
Price per Sqft $164
Subdivision Brighton Place
MLS Listing ID 100391982
Sold Date 04/12/24
Style Wood Frame
Bedrooms 3
Full Baths 2
HOA Fees $156
HOA Y/N Yes
Originating Board North Carolina Regional MLS
Year Built 2023
Lot Size 10,454 Sqft
Acres 0.24
Lot Dimensions irregular
Property Description
Brand new house in Phase 3 Brighton Place. The Aberdeen. Vaulted ceiling provides a great spacious feel to the downstairs area. Upstairs includes a private suite or second Master Bedroom. Attic crawl space upstairs will allow for extra storage.
Location
State NC
County Pitt
Community Brighton Place
Zoning RA20
Direction Starting at 106 Regency Boulevard Take a right as you pull out onto Regency Go for 3.1 miles and take a right onto Davenport Farm Road Go for 0.7 miles and take a left onto Frog Level Road Go 500 feet and take a right onto Brighton Drive
Location Details Mainland
Rooms
Basement None
Primary Bedroom Level Primary Living Area
Interior
Interior Features Master Downstairs, Walk-in Shower
Heating Heat Pump, Electric
Flooring LVT/LVP
Window Features Thermal Windows
Appliance Stove/Oven - Electric, Microwave - Built-In, Dishwasher
Laundry Hookup - Dryer, Washer Hookup, Inside
Exterior
Garage Paved
Garage Spaces 2.0
Waterfront No
Waterfront Description None
Roof Type Shingle
Accessibility None
Porch Patio
Parking Type Paved
Building
Lot Description Cul-de-Sac Lot
Story 2
Entry Level Two
Foundation Raised, Slab
Sewer Municipal Sewer
Water Municipal Water
New Construction Yes
Others
Tax ID 89520
Acceptable Financing Cash, Conventional, FHA, VA Loan
Listing Terms Cash, Conventional, FHA, VA Loan
Special Listing Condition None
Read Less Info
Want to know what your home might be worth? Contact us for a FREE valuation!

Our team is ready to help you sell your home for the highest possible price ASAP








