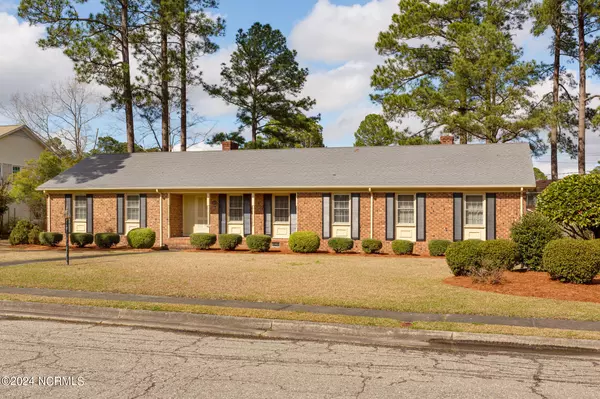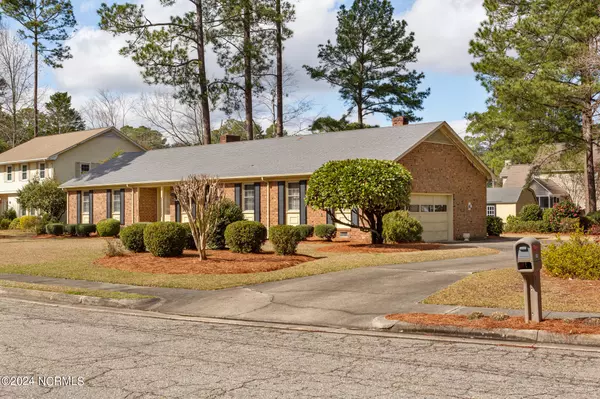$210,000
$204,000
2.9%For more information regarding the value of a property, please contact us for a free consultation.
3 Beds
2 Baths
2,148 SqFt
SOLD DATE : 04/12/2024
Key Details
Sold Price $210,000
Property Type Single Family Home
Sub Type Single Family Residence
Listing Status Sold
Purchase Type For Sale
Square Footage 2,148 sqft
Price per Sqft $97
MLS Listing ID 100430882
Sold Date 04/12/24
Style Wood Frame
Bedrooms 3
Full Baths 2
HOA Y/N No
Originating Board North Carolina Regional MLS
Year Built 1968
Annual Tax Amount $1,826
Lot Size 0.420 Acres
Acres 0.42
Lot Dimensions +-146x159x79x159
Property Description
Nice 3 bedroom, 2 bath home located near the Kinston Country Club on Woodberry Rd in Kinston! This home features a traditional floor plan including a formal dining room and living room with a gas heater and built-in bookshelves. All rooms are located on one side of the house. Master bath has convenient walk-in shower and closet. Nice, enclosed sunporch just off den that's heated for the colder months!! 2-car attached garage with roomy storage closet. *This home is being sold AS-IS and priced based upon report* Home inspection available upon request.
Location
State NC
County Lenoir
Community Other
Zoning RA8
Direction Traveling on W Highland Ave, turn right onto Carey Rd. Then take left onto Woodberry Rd. Home will be on your right in approx. .1 miles.
Location Details Mainland
Rooms
Other Rooms Barn(s)
Basement Crawl Space
Primary Bedroom Level Primary Living Area
Interior
Interior Features Foyer, Bookcases, Master Downstairs, Ceiling Fan(s), Walk-in Shower
Heating Gas Pack, Natural Gas
Cooling Central Air
Flooring Carpet, Tile, Wood
Window Features Blinds
Appliance Wall Oven, Vent Hood, Stove/Oven - Electric, Refrigerator, Dishwasher
Laundry In Hall
Exterior
Garage Paved
Garage Spaces 2.0
Waterfront No
Roof Type Shingle
Porch Porch, None
Parking Type Paved
Building
Story 1
Entry Level One
Sewer Municipal Sewer
Water Municipal Water
New Construction No
Others
Tax ID 451508990205
Acceptable Financing Cash, Conventional, FHA, VA Loan
Listing Terms Cash, Conventional, FHA, VA Loan
Special Listing Condition None
Read Less Info
Want to know what your home might be worth? Contact us for a FREE valuation!

Our team is ready to help you sell your home for the highest possible price ASAP








