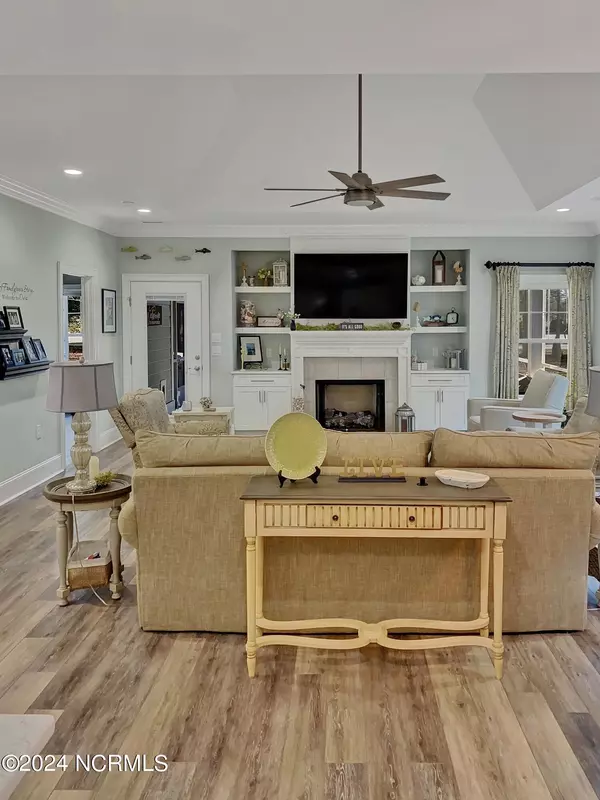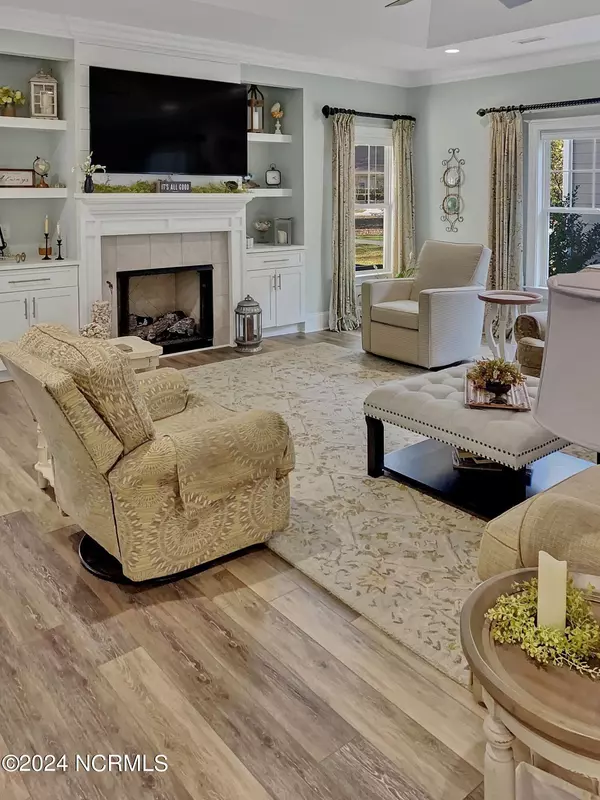$615,000
$625,000
1.6%For more information regarding the value of a property, please contact us for a free consultation.
4 Beds
3 Baths
2,125 SqFt
SOLD DATE : 04/11/2024
Key Details
Sold Price $615,000
Property Type Single Family Home
Sub Type Single Family Residence
Listing Status Sold
Purchase Type For Sale
Square Footage 2,125 sqft
Price per Sqft $289
Subdivision Sea Trail Plantation
MLS Listing ID 100425318
Sold Date 04/11/24
Style Wood Frame
Bedrooms 4
Full Baths 3
HOA Fees $1,050
HOA Y/N Yes
Originating Board North Carolina Regional MLS
Year Built 2022
Annual Tax Amount $2,745
Lot Size 7,667 Sqft
Acres 0.18
Lot Dimensions 153 x 50
Property Description
Custom built Craftsman style home built in 2022. Home located in Sea Trail Golf Resort, Sunset Beach, NC. Hardie Plank siding with stone accent. Rear screen porch with tile flooring and stained bead board ceiling. Front porch also has stained bead board ceiling. Deep garage accommodates 2 cars plus golf cart. Garage is insulated, finished painting walls and painted epoxy floors. Fully sod lawn with multi zone irrigation system. Foyer with wainscoting trim opens to Great Room with 36 inch vent free fireplace with custom mantle & shiplap. Presidential ceiling in master suite.Walk in closet with custom melamine shelving & custom built cabinet. Full tile walk in shower in Master bathroom features curb/less design, lighted niche w/accent tile & tile seat. Rain shower & handheld fixtures. Dual sink vanity & convenient linen closet in master bath. Timberlake white Shaker cabinets w/soft close doors in kitchen. Beveled tile backsplash with under cabinet lighting. Custom pot filler over gas cooktop. Quartz countertops. GE Profile gas cooktop, range hood, dishwasher, wall oven & microwave combo. Apron front slate color farm sink located in the island. Large pantry with sliding barn door. Eat in island with shiplap & pendant lighting. Enjoy plenty more cabinets at your coffee/bar entertainment area which includes 24'' Zephyr beverage center & built in wine rack. Smart Core Ultra Waterproof laminate throughout the home.Laundry room has custom drop zone with tile flooring. Rinnai tankless gas water heater. Walk up the stairs to the large 4th bedroom/Bonus room which includes built in desk area & full bath. Storage area down both sides of the room. Additional floored storage area over the house with access. Levolor cellular cordless blinds on all windows. High efficiency multi zone HVAC. 12 X 24 patio to accommodate all your outdoor needs. Many extras in this home that was included by this builder. Must see to appreciate. Amenities include 3 outdoor pools, pickleball & tennis fitness center, 2 resident clubhouses, library & private parking at Sunset Beach. Three golf courses with s new 55 Bistro Restaurant located in the newly renovated Convention Center. Owner is agent.
Location
State NC
County Brunswick
Community Sea Trail Plantation
Zoning UNK
Direction From 904 turn onto Old Georgetown Road Southwest toward Calabash. Turn left into Sea Trail on Clubhouse Road. Turn right on Crooked Gulley Circle. Turn right on Brookwood Park Court. Turn left on Gulley Court.
Location Details Mainland
Rooms
Primary Bedroom Level Primary Living Area
Interior
Interior Features Foyer, Master Downstairs, Ceiling Fan(s), Walk-In Closet(s)
Heating Electric, Heat Pump
Cooling Central Air, Zoned
Flooring LVT/LVP
Window Features Blinds
Appliance See Remarks, Wall Oven, Range, Microwave - Built-In, Cooktop - Gas
Exterior
Exterior Feature Irrigation System
Garage Lighted, Paved
Garage Spaces 2.0
Utilities Available Water Connected, Sewer Connected
Waterfront No
Roof Type Architectural Shingle
Porch Patio, Porch, See Remarks
Parking Type Lighted, Paved
Building
Lot Description See Remarks
Story 2
Entry Level One and One Half
Foundation Slab
Sewer Municipal Sewer
Water Municipal Water
Structure Type Irrigation System
New Construction No
Others
Tax ID 242hf027
Acceptable Financing Cash, Conventional, FHA, VA Loan
Listing Terms Cash, Conventional, FHA, VA Loan
Special Listing Condition None
Read Less Info
Want to know what your home might be worth? Contact us for a FREE valuation!

Our team is ready to help you sell your home for the highest possible price ASAP








