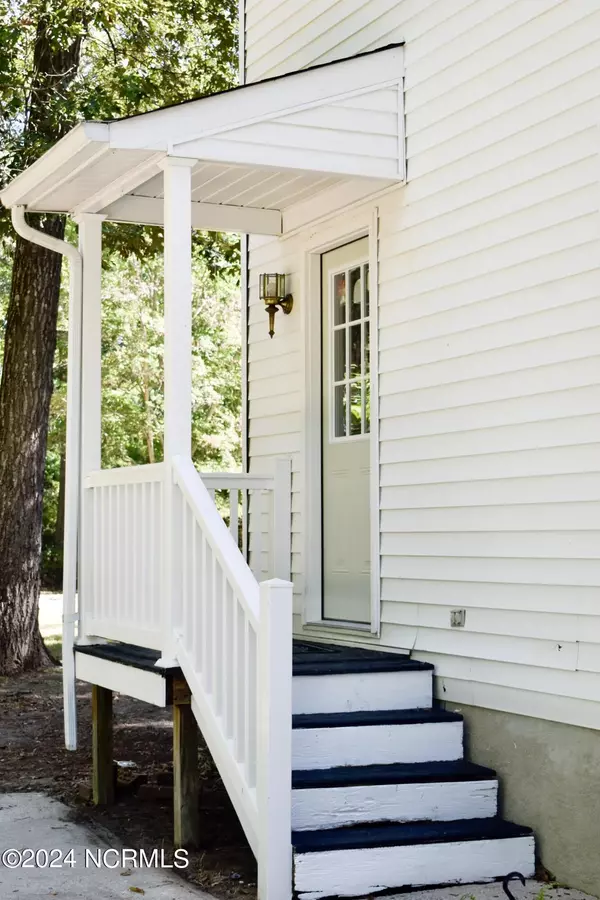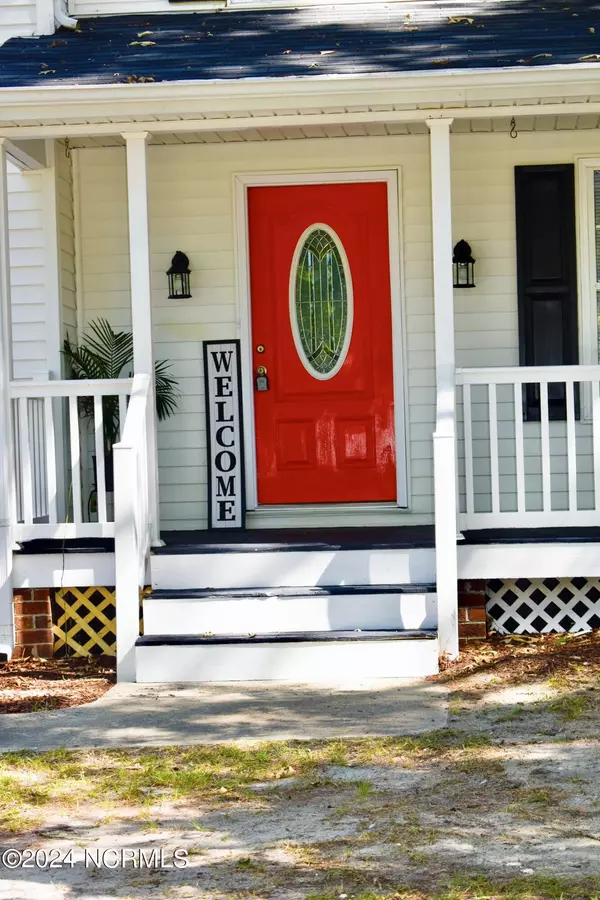$236,500
$229,000
3.3%For more information regarding the value of a property, please contact us for a free consultation.
4 Beds
3 Baths
1,912 SqFt
SOLD DATE : 04/12/2024
Key Details
Sold Price $236,500
Property Type Single Family Home
Sub Type Single Family Residence
Listing Status Sold
Purchase Type For Sale
Square Footage 1,912 sqft
Price per Sqft $123
MLS Listing ID 100421504
Sold Date 04/12/24
Style Wood Frame
Bedrooms 4
Full Baths 2
Half Baths 1
HOA Y/N No
Originating Board North Carolina Regional MLS
Year Built 1993
Annual Tax Amount $1,132
Lot Size 0.600 Acres
Acres 0.6
Lot Dimensions 100x252.59x101x256
Property Description
Welcome to your dream home! This stunning 5-bedroom oasis is a blend of modern luxury and country charm. Immerse yourself in a fresh ambiance with a brand new roof, chic LVP flooring, and a vibrant palette of freshly painted walls. The heart of this home is the gourmet kitchen featuring a brand new kitchen island, granite counter tops, and state-of-the-art stainless steel appliances, perfect for culinary adventures.
Step outside onto the spacious, brand new deck that overlooks a lush yard sprawling over 1/2 acre in the serene countryside-- a haven for your family to enjoy. With newly installed fixtures throughout, every corner radiates a sense of refinement. Additional upgrades include a brand new hot water heater, ensuring efficiency and peace of mind. The HVAC systems were meticulously serviced in 2023, assuring a climate of comfort and coziness throughout the home.
While the septic tank is permitted for 4 bedrooms, the generous living spaces make it an ideal haven for a large family. Seize this opportunity to make a statement with a home that encapsulates comfort, style, and a breath of fresh air. Your dream lifestyle awaits!
Location
State NC
County Lenoir
Community Other
Zoning AR
Direction FROM NC-11 N/NC-55 E Turn right onto NC-55 E Sharp right onto Neuse Rd Turn left onto Castle Rd FROM US-70 E/E New Bern Rd Turn left onto Neuse Rd Turn right onto Castle Rd
Location Details Mainland
Rooms
Basement Crawl Space
Primary Bedroom Level Primary Living Area
Interior
Interior Features Kitchen Island, Ceiling Fan(s), Eat-in Kitchen, Walk-In Closet(s)
Heating Electric, Forced Air
Cooling Central Air
Flooring LVT/LVP
Window Features Blinds
Appliance Stove/Oven - Electric, Refrigerator, Microwave - Built-In, Dishwasher
Laundry Hookup - Dryer, Washer Hookup, Inside
Exterior
Garage On Site, Paved
Utilities Available Community Water
Waterfront No
Roof Type Shingle
Porch Deck, Porch
Parking Type On Site, Paved
Building
Story 2
Entry Level Two
Sewer Septic On Site
New Construction No
Others
Tax ID 455600015106
Acceptable Financing Cash, Conventional, FHA, USDA Loan, VA Loan
Listing Terms Cash, Conventional, FHA, USDA Loan, VA Loan
Special Listing Condition None
Read Less Info
Want to know what your home might be worth? Contact us for a FREE valuation!

Our team is ready to help you sell your home for the highest possible price ASAP








