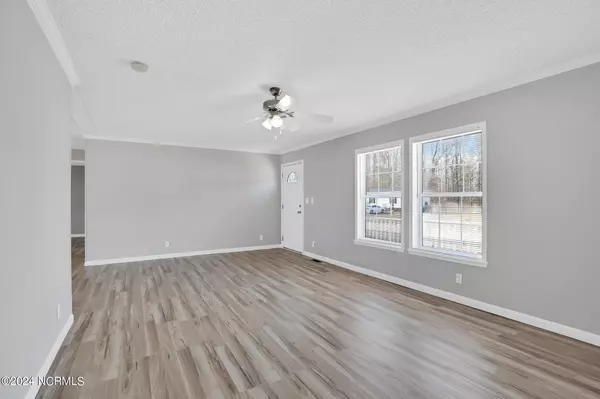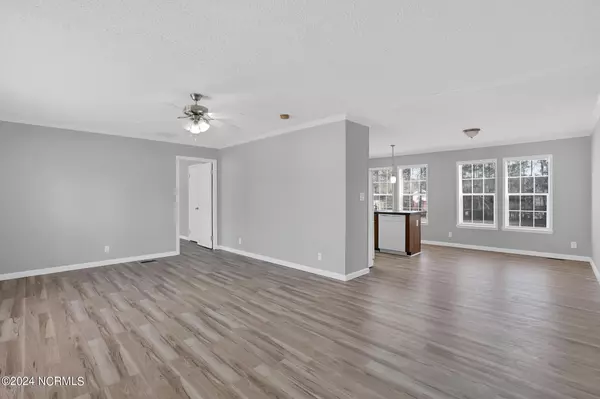$195,000
$190,000
2.6%For more information regarding the value of a property, please contact us for a free consultation.
3 Beds
2 Baths
1,528 SqFt
SOLD DATE : 04/12/2024
Key Details
Sold Price $195,000
Property Type Manufactured Home
Sub Type Manufactured Home
Listing Status Sold
Purchase Type For Sale
Square Footage 1,528 sqft
Price per Sqft $127
Subdivision Maynard Manor
MLS Listing ID 100422040
Sold Date 04/12/24
Style Wood Frame
Bedrooms 3
Full Baths 2
HOA Y/N No
Originating Board North Carolina Regional MLS
Year Built 2006
Annual Tax Amount $732
Lot Size 0.344 Acres
Acres 0.34
Lot Dimensions 100.16X149.97X100.16X150
Property Description
Step into this beautifully updated 3-bedroom, 2-bath home, as you walk in, the new LVP flooring and fresh paint throughout the house will certainly catch your eye! New HVAC was installed so you'll appreciate the benefits of that this summer as it starts warming back up. The spacious living room is perfect for family nights. The dining area and kitchen flow seamlessly, perfect for family diners and hosting. The kitchen offers plenty of counter and cabinet space for all your needs. The owner's suite boasts a walk in closet and a private bathroom with a walk in shower and a tub. This home is located in a quiet neighborhood yet close to Western Blvd, which gives you many dining, shopping, entertainment, and grocery store options. This gem is a must see, schedule your private showing today!
Location
State NC
County Onslow
Community Maynard Manor
Zoning R-8M
Direction On NC-53 turn right onto Gum Branch Rd, , turn right onto Maynard Blvd, turn left onto Saber St, turn right onto Shipmans Pike, the house will be on your right.
Location Details Mainland
Rooms
Basement Crawl Space, None
Primary Bedroom Level Primary Living Area
Interior
Interior Features Kitchen Island, Master Downstairs, Ceiling Fan(s), Walk-in Shower
Heating Electric, Heat Pump
Cooling Central Air
Flooring LVT/LVP
Fireplaces Type None
Fireplace No
Appliance Vent Hood, Refrigerator, Range, Dishwasher
Laundry Hookup - Dryer, Laundry Closet, Washer Hookup
Exterior
Exterior Feature None
Garage On Site, Paved
Pool None
Utilities Available Municipal Sewer Available, Municipal Water Available
Waterfront No
Roof Type Architectural Shingle
Accessibility None
Porch Deck, Patio
Parking Type On Site, Paved
Building
Story 1
Entry Level One
Structure Type None
New Construction No
Others
Tax ID 328b-114
Acceptable Financing Cash, Conventional, FHA, VA Loan
Listing Terms Cash, Conventional, FHA, VA Loan
Special Listing Condition None
Read Less Info
Want to know what your home might be worth? Contact us for a FREE valuation!

Our team is ready to help you sell your home for the highest possible price ASAP








