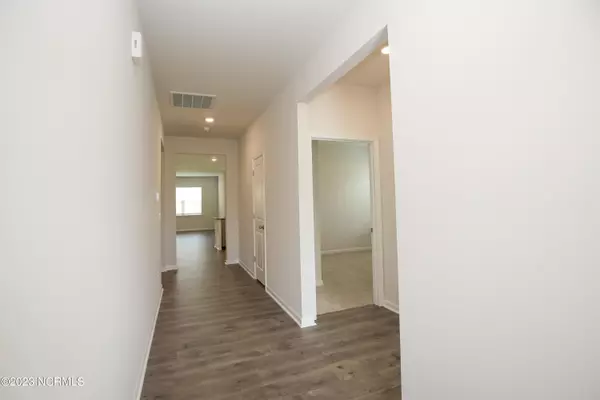$325,000
$337,500
3.7%For more information regarding the value of a property, please contact us for a free consultation.
4 Beds
2 Baths
1,764 SqFt
SOLD DATE : 04/12/2024
Key Details
Sold Price $325,000
Property Type Single Family Home
Sub Type Single Family Residence
Listing Status Sold
Purchase Type For Sale
Square Footage 1,764 sqft
Price per Sqft $184
Subdivision Southbury
MLS Listing ID 100400732
Sold Date 04/12/24
Style Wood Frame
Bedrooms 4
Full Baths 2
HOA Fees $720
HOA Y/N Yes
Originating Board North Carolina Regional MLS
Year Built 2023
Lot Size 10,890 Sqft
Acres 0.25
Lot Dimensions 92x106x94x108
Property Description
BRAND NEW HOME THAT IS NEVER LIVED IN. 1 year builder's warranty; 10 year builder's structural warranty. Spacious Ranch with 4 bedrooms, 2 full baths, and 2 car garage with automatic opener. Brick exterior accents with a covered front entryway and a relaxing covered back porch. The kitchen, living and dining areas provide an open concept flow that makes entertaining a breeze. 9' ceilings and Luxury plank vinyl flooring highlight the main living area, while white soft-close cabinets, an oversized kitchen island with granite countertops and attractive ceramic tile backsplash accentuate a modern kitchen. The Primary Suite features a luxurious bath with private water closet, dual undermount sinks with quartz countertops, large 5' walk-in shower, and walk-in closet. Home includes stainless steel Whirlpool appliances and Home has a Connected Smart Home package equipped with technology that includes: SkyBell video doorbell, Amazon Echo Dot, Kwikset Smart Code door lock, Smart Switch, a touchscreen control panel, and a Z-Wave programmable thermostat, all accessible through Alarm.com App 0.25 acre features a just installed NEW $7500 6 foot privacy fence, CPI security system and luxury window coverings on all windows.
Location
State NC
County Moore
Community Southbury
Zoning HCD
Direction From Southern Pines head northwest on W Pennsylvania Ave toward S Bennett St. Turn Left onto NC-22 N/Central Dr. At the traffic circle takethe2nd exit onto NC-22 N. Slight right onto US-15N/501B. Turn left onto Savannah Garden Drive into community.
Location Details Mainland
Rooms
Basement None
Primary Bedroom Level Primary Living Area
Interior
Interior Features Master Downstairs, Vaulted Ceiling(s), Pantry, Walk-in Shower, Walk-In Closet(s)
Heating Heat Pump, Electric
Cooling Central Air
Flooring LVT/LVP, Carpet, Vinyl
Fireplaces Type None
Fireplace No
Window Features Storm Window(s),Blinds
Appliance Vent Hood, Stove/Oven - Electric, Microwave - Built-In, Disposal, Dishwasher, Cooktop - Electric, Continuous Cleaning Oven
Laundry Hookup - Dryer, Washer Hookup, Inside
Exterior
Garage Garage Door Opener, Off Street
Garage Spaces 2.0
Utilities Available Community Water
Waterfront No
Roof Type Shingle,Composition
Accessibility Accessible Hallway(s)
Porch Covered, Porch
Parking Type Garage Door Opener, Off Street
Building
Lot Description Interior Lot
Story 1
Entry Level One
Foundation Slab
Sewer Community Sewer
New Construction Yes
Others
Tax ID 857700754068
Acceptable Financing Cash, Conventional, FHA, VA Loan
Listing Terms Cash, Conventional, FHA, VA Loan
Special Listing Condition None
Read Less Info
Want to know what your home might be worth? Contact us for a FREE valuation!

Our team is ready to help you sell your home for the highest possible price ASAP








