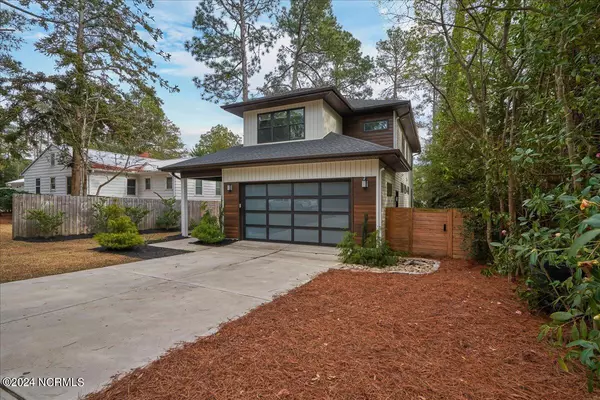$687,000
$687,000
For more information regarding the value of a property, please contact us for a free consultation.
4 Beds
3 Baths
2,214 SqFt
SOLD DATE : 04/15/2024
Key Details
Sold Price $687,000
Property Type Single Family Home
Sub Type Single Family Residence
Listing Status Sold
Purchase Type For Sale
Square Footage 2,214 sqft
Price per Sqft $310
Subdivision Downtown
MLS Listing ID 100432432
Sold Date 04/15/24
Style Wood Frame
Bedrooms 4
Full Baths 2
Half Baths 1
HOA Y/N No
Originating Board North Carolina Regional MLS
Year Built 2020
Lot Size 5,663 Sqft
Acres 0.13
Lot Dimensions 50x114x50x114
Property Description
Introducing this modern 4-bedroom, 2.5-bathroom home conveniently nestled just minutes away from downtown Southern Pines. With an inviting open floor plan, a cozy fireplace, and abundant natural light, this home offers a warm and welcoming atmosphere. The modern styling gives added sophistication to the space!
The kitchen boasts stylish open shelving, a gas range, and elegant waterfall countertops, complemented by a spacious pantry. There are plentiful cabinets and large drawers to store all your kitchenwares!
All four bedrooms are located on the second floor, including a luxurious primary suite featuring a tub and tiled shower. Additional highlights include a large laundry room, a deck in the fenced backyard, perfect for outdoor gatherings and relaxation. Don't miss the opportunity to make this your dream home!
Location
State NC
County Moore
Community Downtown
Zoning RS-1
Direction Take Morganton Road and turn Right onto South Ridge Street, 2nd house on the left.
Location Details Mainland
Rooms
Basement Crawl Space
Primary Bedroom Level Non Primary Living Area
Interior
Interior Features Mud Room, Kitchen Island, Ceiling Fan(s), Pantry, Walk-in Shower, Walk-In Closet(s)
Heating Electric, Forced Air, Heat Pump
Cooling Central Air
Flooring LVT/LVP, Tile
Window Features Blinds
Appliance Washer, Vent Hood, Stove/Oven - Gas, Refrigerator, Range, Dryer, Disposal, Dishwasher
Laundry Inside
Exterior
Garage Attached
Garage Spaces 2.0
Waterfront No
Roof Type Composition
Porch Deck, Porch
Parking Type Attached
Building
Story 2
Entry Level Two
Sewer Municipal Sewer
Water Municipal Water
New Construction No
Others
Tax ID 00031130
Acceptable Financing Cash, Conventional, FHA, VA Loan
Listing Terms Cash, Conventional, FHA, VA Loan
Special Listing Condition None
Read Less Info
Want to know what your home might be worth? Contact us for a FREE valuation!

Our team is ready to help you sell your home for the highest possible price ASAP








