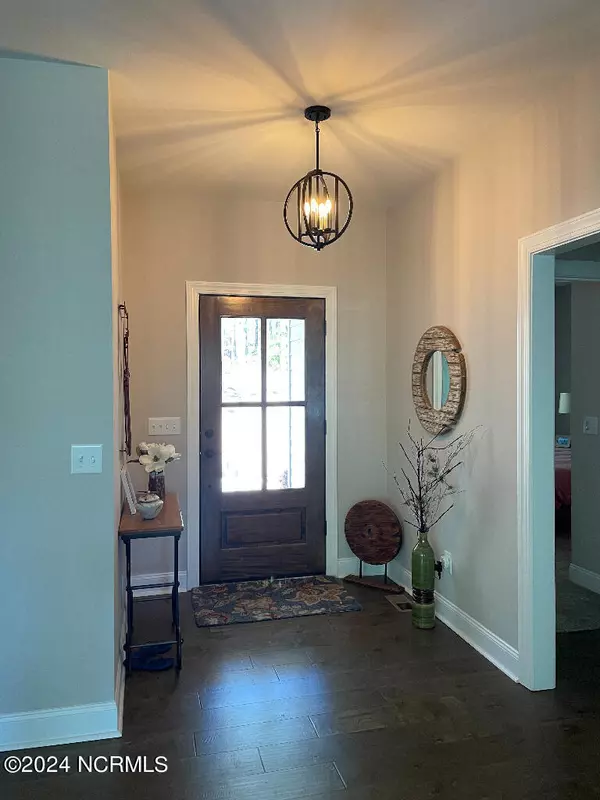$585,000
$585,000
For more information regarding the value of a property, please contact us for a free consultation.
3 Beds
4 Baths
2,630 SqFt
SOLD DATE : 04/15/2024
Key Details
Sold Price $585,000
Property Type Single Family Home
Sub Type Single Family Residence
Listing Status Sold
Purchase Type For Sale
Square Footage 2,630 sqft
Price per Sqft $222
Subdivision Seven Lakes West
MLS Listing ID 100427539
Sold Date 04/15/24
Style Wood Frame
Bedrooms 3
Full Baths 3
Half Baths 1
HOA Fees $1,860
HOA Y/N Yes
Originating Board North Carolina Regional MLS
Year Built 2020
Lot Size 0.460 Acres
Acres 0.46
Lot Dimensions 100x205x100x205
Property Description
A beautifully designed and well-appointed home in Seven Lakes West features:
Gracious open concept floor plan with 3 Bedrooms and 2-1/2 Bathrooms on the first floor. A Flex Room/Entertainment/Bedroom over the garage with a private full bathroom.
The open concept first floor plan features a modern kitchen with quartz countertops, tile backsplash, abundant soft-close cabinets and drawers, smudge-proof stainless-steel appliances, pantry, dining area and family room with a cozy stone fireplace.
A large Master Suite features a tray ceiling with mood-lighting, a contemporary bathroom with granite vanities, low access shower and a large walk-in closet.
Hardwood floors throughout main level common areas.
Large Laundry Room with LG washer and drier plus added cabinet storage. The Powder Room and Mud Room complete the first floor.
Low maintenance Hardie plank fiber-cement siding.
Oversized garage with storage loft.
Fenced back yard.
Conveniently located near the front gate and community center.
Seven Lakes West offers wonderful amenities: Lake Auman with crystal clear water features a marina and sandy beach area; community center with pool, basketball and tennis/pickleball courts and playground.
Since purchase in November 2020, the following upgrades have been added:
Screened-in back porch with cathedral wooden ceiling, fan and LED can-lights.
Belgard® Laffit paver patio with firepit.
Bullfrog® Spa R6L-Series with 3 interchangeable therapeutic JetPaks®
New septic system (tank and drain lines)
Levolor® cordless cellular shades
Permanent cement curbing around the entire house for easy maintenance.
Purchased propane tank is buried per HOA regulations. No need to lease a tank.
Whole house humidifier.
Sodded Zoysia Zenith grass lawn.
Location
State NC
County Moore
Community Seven Lakes West
Zoning Residential Lot
Direction Driving from Pinehurst Village, take NC-211 West, turn left onto Lakeway Drive, turn right onto Longleaf Drive, the destination is on the left
Location Details Mainland
Rooms
Basement Crawl Space
Primary Bedroom Level Primary Living Area
Interior
Interior Features Kitchen Island, Pantry, Walk-In Closet(s)
Heating Electric, Forced Air
Cooling Central Air
Flooring Carpet, Tile, Wood
Appliance Washer, Wall Oven, Refrigerator, Range, Dryer, Dishwasher
Exterior
Garage Attached
Garage Spaces 2.0
Utilities Available Community Water
Waterfront No
Roof Type Architectural Shingle
Porch Patio
Parking Type Attached
Building
Story 1
Entry Level One
Sewer Septic On Site
Architectural Style Patio
New Construction No
Others
Tax ID 00030358
Acceptable Financing Cash, Conventional, FHA, VA Loan
Listing Terms Cash, Conventional, FHA, VA Loan
Special Listing Condition None
Read Less Info
Want to know what your home might be worth? Contact us for a FREE valuation!

Our team is ready to help you sell your home for the highest possible price ASAP








