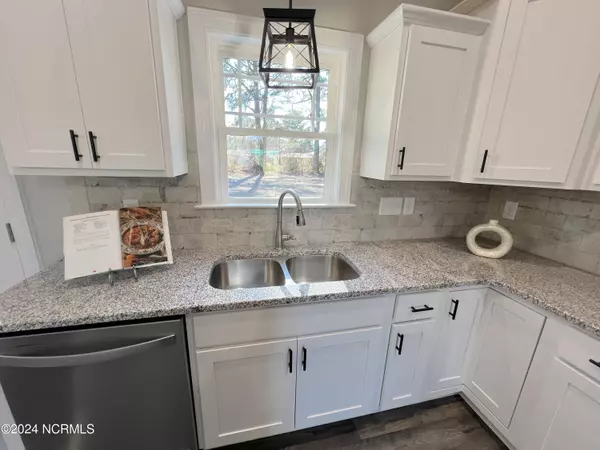$255,000
$254,900
For more information regarding the value of a property, please contact us for a free consultation.
3 Beds
2 Baths
1,428 SqFt
SOLD DATE : 04/16/2024
Key Details
Sold Price $255,000
Property Type Single Family Home
Sub Type Single Family Residence
Listing Status Sold
Purchase Type For Sale
Square Footage 1,428 sqft
Price per Sqft $178
Subdivision Not In Subdivision
MLS Listing ID 100408467
Sold Date 04/16/24
Style Wood Frame
Bedrooms 3
Full Baths 2
HOA Y/N No
Originating Board North Carolina Regional MLS
Year Built 2023
Lot Size 0.300 Acres
Acres 0.3
Lot Dimensions 75x175
Property Description
Beautiful NEW HOME Ranch! This Fantastic Plan offers 1,428 sf with 3 bedrooms and 2 bathrooms~ GRANITE ISLAND kitchen w/ pantry, large family room, dual vanities in the master with a walk-in shower w/ SEAMLESS Shower Door & large master closet~ one-car garage and covered front and back porches, HUGE Concrete Patio, HEAVY Trim work, and Updated Light Fixtures. Located in the Beautiful Town of Fremont minutes to SJAFB and Easy Commute to Raleigh, Wilson, Greenville, & Kinston. Picturesque Lot. This home is priced to sell! Don't miss out on this NEW CONSTRUCTION home in Fremont, NC and ASK about builder incentives to get your closing cost Paid.
Location
State NC
County Wayne
Community Not In Subdivision
Zoning RES
Direction From I795, turn west onto W Carolina St going into Fremont. Turn left onto N Sycamore. Turn right onto Harrell Street. Home will be down on right.
Location Details Mainland
Rooms
Basement None
Primary Bedroom Level Primary Living Area
Interior
Interior Features Solid Surface, Kitchen Island, Master Downstairs, 9Ft+ Ceilings, Ceiling Fan(s), Pantry, Walk-in Shower, Eat-in Kitchen, Walk-In Closet(s)
Heating Electric, Heat Pump
Cooling Central Air
Flooring Carpet, Laminate, Vinyl
Fireplaces Type None
Fireplace No
Appliance Range, Microwave - Built-In, Ice Maker, Dishwasher
Laundry Inside
Exterior
Garage Attached, Covered, Concrete, Garage Door Opener
Garage Spaces 1.0
Waterfront No
Roof Type Shingle
Porch Open, Covered, Porch
Parking Type Attached, Covered, Concrete, Garage Door Opener
Building
Lot Description Level, Open Lot
Story 1
Entry Level One
Foundation Slab
Sewer Municipal Sewer
Water Municipal Water
New Construction Yes
Others
Tax ID 3605662287
Acceptable Financing Cash, Conventional, FHA, USDA Loan, VA Loan
Listing Terms Cash, Conventional, FHA, USDA Loan, VA Loan
Special Listing Condition None
Read Less Info
Want to know what your home might be worth? Contact us for a FREE valuation!

Our team is ready to help you sell your home for the highest possible price ASAP








