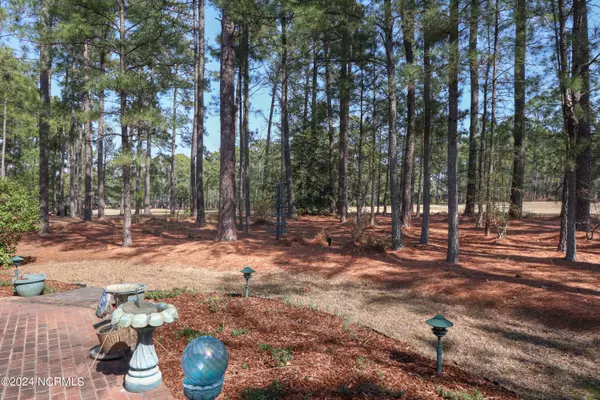$625,000
$625,000
For more information regarding the value of a property, please contact us for a free consultation.
4 Beds
3 Baths
2,720 SqFt
SOLD DATE : 04/15/2024
Key Details
Sold Price $625,000
Property Type Single Family Home
Sub Type Single Family Residence
Listing Status Sold
Purchase Type For Sale
Square Footage 2,720 sqft
Price per Sqft $229
Subdivision Pinewild Cc
MLS Listing ID 100430342
Sold Date 04/15/24
Style Wood Frame
Bedrooms 4
Full Baths 3
HOA Fees $1,350
HOA Y/N Yes
Originating Board North Carolina Regional MLS
Year Built 1995
Lot Size 0.786 Acres
Acres 0.79
Lot Dimensions 117 x 271.06 x 34.63 x 120 x 232.47
Property Description
Desirable Pinewild Country Club, a gated community less than two miles from the Historic Village. of Pinehurst and Pinehurst Resort and Country Club, host to this years U.S. OPEN. Seller has Pinehurst CC membership available for transfer. Built by Jackie Speight and situated on the Par 5 Practice course, with the Driving range a 9-iron away on the opposite side of the home. This brick custom home has a large Great Room with 12 ft vaulted ceiling and access to large patio overlooking golf course. Kitchen is open to family room also overlooking golf course. With 4 bedrooms, 3 bathrooms, a Carolina Room, extras like wet bar and covered entry, there is a lot to love about this home. Short golf cart ride to the Club House and 1st Tee of both courses. Pinewild offers two championship golf courses, the Gene Hamm-designed Magnolia Course and the Gary Player-designed Holly Course, along with the Azalea, a 9-hole par 3 course.Won't last!
Location
State NC
County Moore
Community Pinewild Cc
Zoning R30
Direction Enter Pinewild at 211 Gate. Stay straight on Glasgow Dr to right on Glenbarr Ct.
Location Details Mainland
Rooms
Basement Crawl Space
Primary Bedroom Level Primary Living Area
Interior
Interior Features Foyer, Solid Surface, Master Downstairs, 9Ft+ Ceilings, Vaulted Ceiling(s), Skylights, Walk-in Shower, Wet Bar, Walk-In Closet(s)
Heating Electric, Heat Pump
Cooling Central Air
Fireplaces Type Gas Log
Fireplace Yes
Exterior
Garage Circular Driveway
Garage Spaces 2.0
Waterfront No
Roof Type Composition
Porch Patio
Parking Type Circular Driveway
Building
Story 1
Entry Level One
Sewer Municipal Sewer
Water Municipal Water
New Construction No
Others
Tax ID 10000369
Acceptable Financing Cash, Conventional, VA Loan
Listing Terms Cash, Conventional, VA Loan
Special Listing Condition None
Read Less Info
Want to know what your home might be worth? Contact us for a FREE valuation!

Our team is ready to help you sell your home for the highest possible price ASAP








