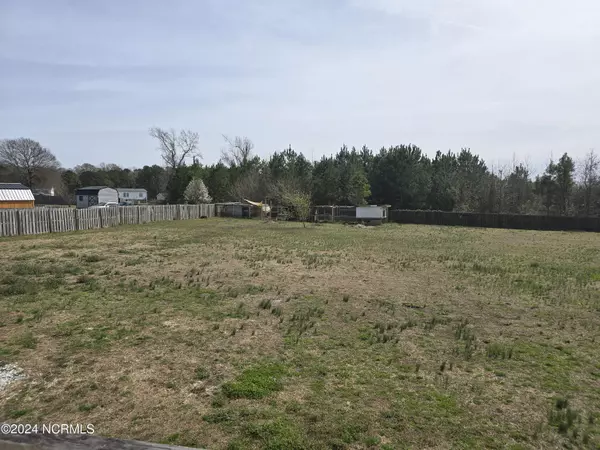$220,000
$209,900
4.8%For more information regarding the value of a property, please contact us for a free consultation.
3 Beds
2 Baths
2,052 SqFt
SOLD DATE : 04/16/2024
Key Details
Sold Price $220,000
Property Type Manufactured Home
Sub Type Manufactured Home
Listing Status Sold
Purchase Type For Sale
Square Footage 2,052 sqft
Price per Sqft $107
Subdivision Jenkins Creek
MLS Listing ID 100430345
Sold Date 04/16/24
Style Wood Frame
Bedrooms 3
Full Baths 2
HOA Y/N No
Originating Board North Carolina Regional MLS
Year Built 2008
Lot Size 1.400 Acres
Acres 1.4
Lot Dimensions 84 x 61 x 263 x 173 x 136 x 74 x 115
Property Description
Price reduced for quick sale!!!! Seller is also offering $3500 use as you choose!
Homesteaders Delight! NO HOA! NO CITY TAXES! Just under an ACRE and a HALF of land, with back yard fenced in. Complete with a fully enclosed Chicken coop, A wired 14x15 shed, Peach and fig trees, a Mulberry tree and Elderberries. House is 2052 Square feet with 2 living rooms, 3 Bedrooms and 2 Baths with a bonus room and a study. Master Bedroom has a large walk in closet and a custom tile and glassed in shower. No Carpet! Barn doors, custom trim and updated appliances are some of the attractive features of this home! Book an appointment today before its gone!
Location
State NC
County Onslow
Community Jenkins Creek
Zoning RA
Direction From Jacksonville: Take Gum Branch road towards Richlands center. Take a right at the lights onto Cowhorn RD , Cypress Knoll is about 1.5 miles down on right. House will be on the right. From Richlands: Take 258, take a right onto Wilmington Street, about 3 miles, right onto Cypress Knee and left onto Cypress knoll. House will be on the right.
Location Details Mainland
Rooms
Primary Bedroom Level Primary Living Area
Interior
Interior Features Workshop, Kitchen Island, Master Downstairs, Ceiling Fan(s), Pantry, Walk-in Shower, Walk-In Closet(s)
Heating Heat Pump, Electric
Cooling Central Air
Fireplaces Type None
Fireplace No
Laundry Inside
Exterior
Garage None
Waterfront No
Roof Type Shingle
Porch Deck, Porch
Parking Type None
Building
Story 1
Entry Level One
Foundation Permanent
Sewer Septic On Site
Water Municipal Water
New Construction No
Others
Tax ID 42c-84
Acceptable Financing Cash, Conventional, FHA, USDA Loan, VA Loan
Listing Terms Cash, Conventional, FHA, USDA Loan, VA Loan
Special Listing Condition None
Read Less Info
Want to know what your home might be worth? Contact us for a FREE valuation!

Our team is ready to help you sell your home for the highest possible price ASAP








