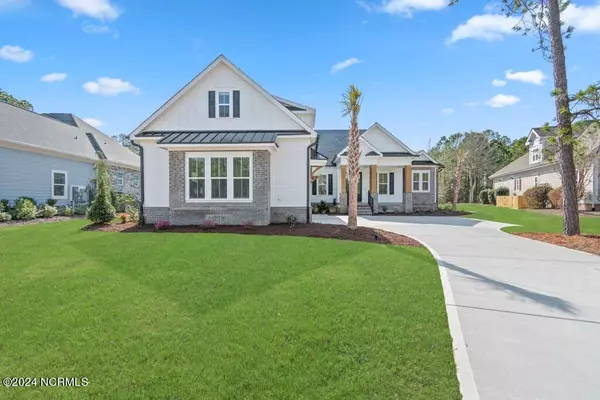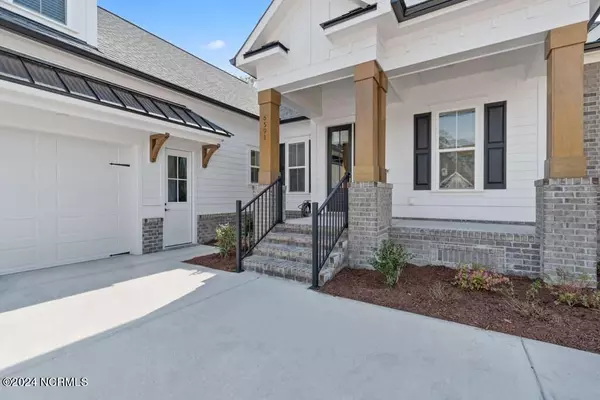$725,000
$749,000
3.2%For more information regarding the value of a property, please contact us for a free consultation.
4 Beds
4 Baths
2,395 SqFt
SOLD DATE : 04/11/2024
Key Details
Sold Price $725,000
Property Type Single Family Home
Sub Type Single Family Residence
Listing Status Sold
Purchase Type For Sale
Square Footage 2,395 sqft
Price per Sqft $302
Subdivision Ocean Ridge Plantation
MLS Listing ID 100426801
Sold Date 04/11/24
Style Wood Frame
Bedrooms 4
Full Baths 3
Half Baths 1
HOA Fees $2,465
HOA Y/N Yes
Originating Board North Carolina Regional MLS
Year Built 2023
Lot Size 0.350 Acres
Acres 0.35
Lot Dimensions 76X162X106X175
Property Description
Nestled within the serene and amenity-rich community of Ocean Ridge Plantation, this 2023-built home epitomizes coastal luxury living. With 3 bedrooms, 3 ½ baths, and a bonus room complete with its own full bath, this residence offers a perfect blend of comfort, style, and functionality. As you step inside, you're greeted by an inviting open floor plan that seamlessly integrates the living, dining, and kitchen areas. High ceilings and elegant and attractive wood flooring accentuate the sense of space and light, while large windows frame picturesque views of the picturesque pond with its charming lily pads.The heart of the home, the kitchen, is a chef's dream, boasting quartz countertops, ample cabinetry, and a very large pantry for all your culinary essentials. Whether you're hosting a formal dinner party or enjoying a casual meal with family, this space is sure to inspire your culinary creations. Adjacent to the main living area is the Carolina room—a delightful sunroom that beckons you to unwind and soak in the serene ambiance. From here, you can enjoy panoramic views of the tranquil pond. The master suite is a true sanctuary, featuring a luxurious ensuite bath and a spacious two walk-in closets. Two additional bedrooms offer comfort and privacy for family members or guests, while the bonus room with its full bath provides flexible living space that can adapt to your needs, whether it be a home office, media room, or guest suite. Outside, the fenced yard offers privacy and security, making it perfect for pets or outdoor entertaining. Thoughtfully designed landscaping enhances the curb appeal of the home and complements its natural surroundings. Living in Ocean Ridge Plantation means access to a plethora of amenities and recreational opportunities. Within walking distance, you'll find the new ''Ridge Club'' amenity center, set to be completed at the beginning of 2025. Other amenities, include an beach club, 72 holes of golf, indoor and outdoor pools, and much more
Location
State NC
County Brunswick
Community Ocean Ridge Plantation
Zoning RES
Direction From the back entrance of Ocean Ridge from Old Georgetown Road, Turn onto Dartmoor Way, Make the 2nd Right onto Willowbank Place and it is the fourth house on the right.
Location Details Mainland
Rooms
Basement None
Primary Bedroom Level Primary Living Area
Interior
Interior Features Kitchen Island, Master Downstairs, 9Ft+ Ceilings, Ceiling Fan(s), Pantry, Walk-in Shower, Walk-In Closet(s)
Heating Heat Pump, Electric, Forced Air, Zoned
Cooling Central Air, Zoned
Flooring Wood
Fireplaces Type Gas Log
Fireplace Yes
Window Features Blinds
Appliance Washer, Wall Oven, Vent Hood, Refrigerator, Microwave - Built-In, Dryer, Cooktop - Gas
Laundry Inside
Exterior
Garage Concrete, Paved
Garage Spaces 2.0
Waterfront Yes
Waterfront Description None
View Pond
Roof Type Architectural Shingle,Shingle
Porch Enclosed, Porch
Parking Type Concrete, Paved
Building
Story 2
Entry Level One and One Half
Foundation Raised, Slab
Sewer Municipal Sewer
Water Municipal Water
New Construction No
Others
Tax ID 228ha058
Acceptable Financing Cash, Conventional
Listing Terms Cash, Conventional
Special Listing Condition None
Read Less Info
Want to know what your home might be worth? Contact us for a FREE valuation!

Our team is ready to help you sell your home for the highest possible price ASAP








