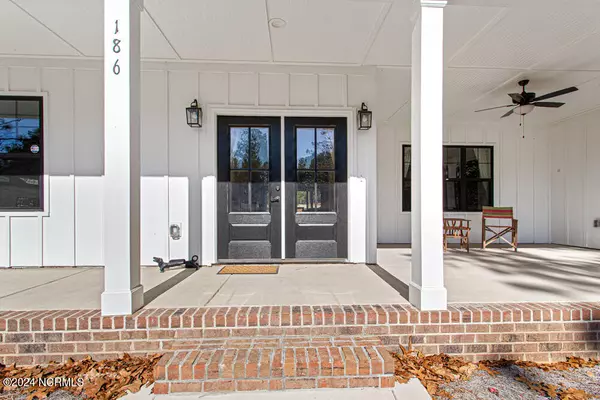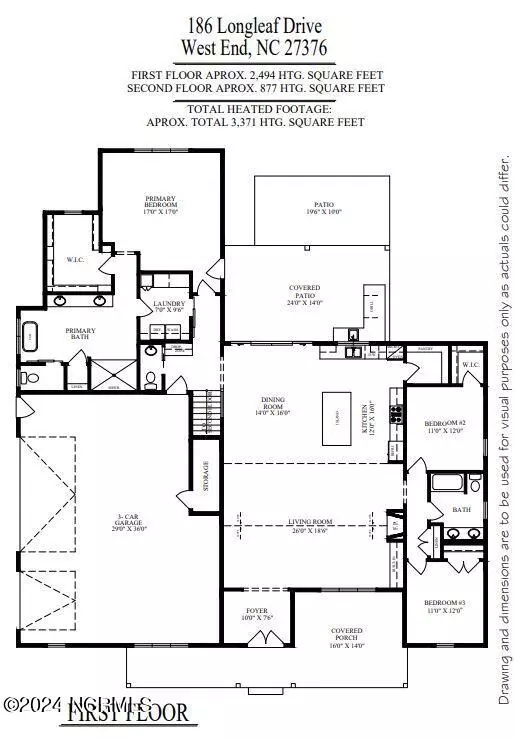$750,000
$750,000
For more information regarding the value of a property, please contact us for a free consultation.
4 Beds
4 Baths
3,371 SqFt
SOLD DATE : 04/16/2024
Key Details
Sold Price $750,000
Property Type Single Family Home
Sub Type Single Family Residence
Listing Status Sold
Purchase Type For Sale
Square Footage 3,371 sqft
Price per Sqft $222
Subdivision Seven Lakes West
MLS Listing ID 100429990
Sold Date 04/16/24
Style Wood Frame
Bedrooms 4
Full Baths 3
Half Baths 1
HOA Fees $1,826
HOA Y/N Yes
Originating Board North Carolina Regional MLS
Year Built 2021
Annual Tax Amount $3,202
Lot Size 0.500 Acres
Acres 0.5
Lot Dimensions 120x177x127x177
Property Description
You will not want to miss this wonderful home built in 2022 located in the desirable gated community of Seven Lakes West on a nice flat lot. This home features a terrific covered front porch, soaring living room ceilings, a beautiful shiplap gas fireplace, built-in bookcases, open floor plan, crown molding, and an outdoor kitchen. The spectacular gourmet kitchen features granite counter tops, generous center island, gas range, pot filler, tile backsplash, wall oven, large pantry, and under cabinet lighting complete this fabulous kitchen. The owner's suite offers luxury vinyl plank floors, a door to the outdoor covered porch & patio, trey ceilings, crown moldings, pre-wired for wall mounted TV, a large walk-in closet with a bench and built-in shelves. Inside the primary bathroom you will find a double sink, a vanity, soaking tub, water closet, linen closet, and a large walk-in tile shower with two showerheads. The laundry room connects the owner's suite to the kitchen & offers built-in upper & lower cabinets offering even more storage. The spacious living room features LVP flooring with an open dining room area. The home offers a split bedroom floorplan with 3 bedrooms on the main level and a double sink in the guest bathroom, tile on the bathroom floor. The dining room & kitchen also open to a covered back covered porch that features an outdoor kitchen with a sink and built-in gas grill. You will find the 4th bedroom upstairs with a full bathroom, and a large open bonus room that offers a dry bar, lower and upper cabinetry too. The full bathroom offers a private water closet, shower and two sinks. Other features include a 3-car garage with a large walk-in storage closet, attic walk-in storage and the home sits golf front on the 16th hole of the Beacon Ridge Golf Club. You can easily ride a golf cart to the Country Club or to Johnson Point marina. The gated community of Seven Lakes West offers as part of the Association amenities Lake Auman, an 800-acre lake... perfect for boating, sailing, water sports, fishing, and swimming, a marina, boat storage, beach swim area, cabanas for picnics, a community clubhouse, pickleball courts, tennis courts, basketball courts, swimming pool, a playground, walking trails, & tons of social activities like a summer concert series on Friday nights, Octoberfest Festival, Trunk or Treat, Santa Party for the kids, or join the sailing club, the Lake Auman Sports Club, the Vietnam Veterans of America, or join in the fun for the adults Christmas party or the Polar Plunge in January just to name a few. Interested in golf too? Separate from the Association amenities there is also the Beacon Ridge Country Club within the gates offering an 18 Hole Gene Hamm designed course & clubhouse. The community of Seven Lakes offers a grocery store, doctor's offices, pharmacies, restaurants, pub, wine shop, hardware stores, banks, a post office and much, much more.
Picture yourself on your extra-large front porch having your morning coffee and watching the sunrise in this magnificent lake & golf community located within 10 minutes of Pinehurst, home of the 2024 U.S. Open Golf Championship. Hurry before this home in gone!
Location
State NC
County Moore
Community Seven Lakes West
Zoning GC-SL
Direction Enter into the main gate of Seven Lakes West, right at the stop sign on Longleaf Dr, house is on the corner of Beacon Ridge & Longleaf with the driveway coming off of Beacon Ridge.
Location Details Mainland
Rooms
Basement None
Primary Bedroom Level Primary Living Area
Interior
Interior Features Foyer, Mud Room, Bookcases, Kitchen Island, Master Downstairs, 9Ft+ Ceilings, Tray Ceiling(s), Vaulted Ceiling(s), Ceiling Fan(s), Pantry, Walk-in Shower, Eat-in Kitchen, Walk-In Closet(s)
Heating Heat Pump, Electric, Forced Air, Propane
Cooling Central Air
Flooring LVT/LVP, Carpet, Tile
Fireplaces Type Gas Log
Fireplace Yes
Appliance Washer, Wall Oven, Vent Hood, Refrigerator, Microwave - Built-In, Dryer, Disposal, Dishwasher, Cooktop - Gas, Bar Refrigerator
Laundry Hookup - Dryer, Washer Hookup, Inside
Exterior
Exterior Feature Irrigation System, Gas Grill, Exterior Kitchen
Garage Golf Cart Parking, Concrete, Garage Door Opener
Garage Spaces 3.0
Waterfront No
View Golf Course
Roof Type Composition
Accessibility Accessible Entrance, Accessible Hallway(s)
Porch Covered, Patio, Porch
Parking Type Golf Cart Parking, Concrete, Garage Door Opener
Building
Lot Description On Golf Course, Level, Corner Lot
Story 1
Entry Level One and One Half
Foundation Slab
Sewer Septic On Site
Water Municipal Water
Structure Type Irrigation System,Gas Grill,Exterior Kitchen
New Construction No
Others
Tax ID 00016294
Acceptable Financing Cash, Conventional, FHA, VA Loan
Listing Terms Cash, Conventional, FHA, VA Loan
Special Listing Condition None
Read Less Info
Want to know what your home might be worth? Contact us for a FREE valuation!

Our team is ready to help you sell your home for the highest possible price ASAP








