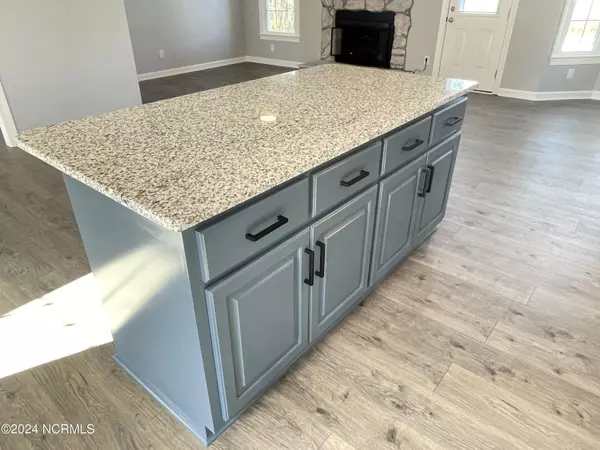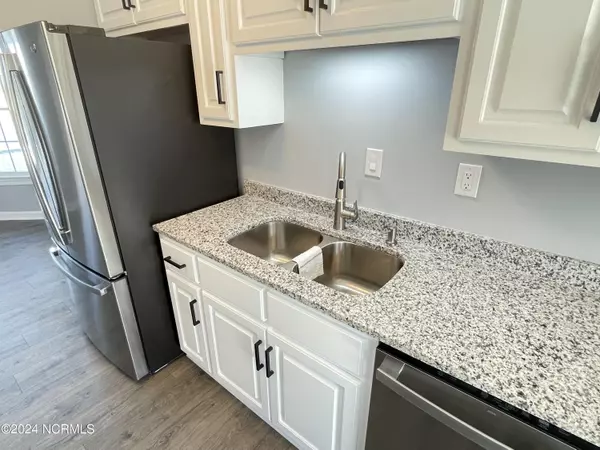$250,000
$274,900
9.1%For more information regarding the value of a property, please contact us for a free consultation.
3 Beds
2 Baths
1,410 SqFt
SOLD DATE : 04/17/2024
Key Details
Sold Price $250,000
Property Type Single Family Home
Sub Type Single Family Residence
Listing Status Sold
Purchase Type For Sale
Square Footage 1,410 sqft
Price per Sqft $177
Subdivision Robin Lake
MLS Listing ID 100423202
Sold Date 04/17/24
Style Wood Frame
Bedrooms 3
Full Baths 2
HOA Fees $165
HOA Y/N Yes
Originating Board North Carolina Regional MLS
Year Built 1981
Lot Size 0.347 Acres
Acres 0.35
Lot Dimensions 96x151.50x96.75x163
Property Description
One of the most fantastic remodels you will ever see AND WATERFRONT ON TOP OF THAT! What geese from your PRIVATE PIER or even you rkitchen window. Shows like brand new! New cabinets, new windows, new roof, new HVAC and dusctwork, new paint, new flooring, and the list goes on and on. Granite countertops. Kitchen island. Attached garage. Fenced back yard. Fireplace with new electric logs. THERE ARE 2 WATERFRONT LOTS ADJACENT TO THIS HOUSE THAT CAN BE PURCHASED, AS WELL. A MUST SEE!
Location
State NC
County Wayne
Community Robin Lake
Zoning Residential
Direction From Goldsboro take Hwy 117 S. to left on Arrington Bridge Rd.to right on Pecan Rd. to left on Genoa Rd., to right iinto Robin Lake Estates on Robin Lake Dr. to left on Lakehurst Dr., house on left.
Location Details Mainland
Rooms
Primary Bedroom Level Primary Living Area
Interior
Interior Features Solid Surface, Kitchen Island, Master Downstairs
Heating Heat Pump, Electric
Cooling Central Air
Exterior
Garage Concrete
Garage Spaces 1.0
Utilities Available Community Water
Waterfront Yes
Waterfront Description Pier
Roof Type Architectural Shingle
Porch Deck
Building
Story 1
Entry Level One
Foundation Brick/Mortar
Sewer Septic On Site
New Construction No
Others
Tax ID 2596417200
Acceptable Financing Cash, Conventional, FHA, USDA Loan, VA Loan
Listing Terms Cash, Conventional, FHA, USDA Loan, VA Loan
Special Listing Condition None
Read Less Info
Want to know what your home might be worth? Contact us for a FREE valuation!

Our team is ready to help you sell your home for the highest possible price ASAP








