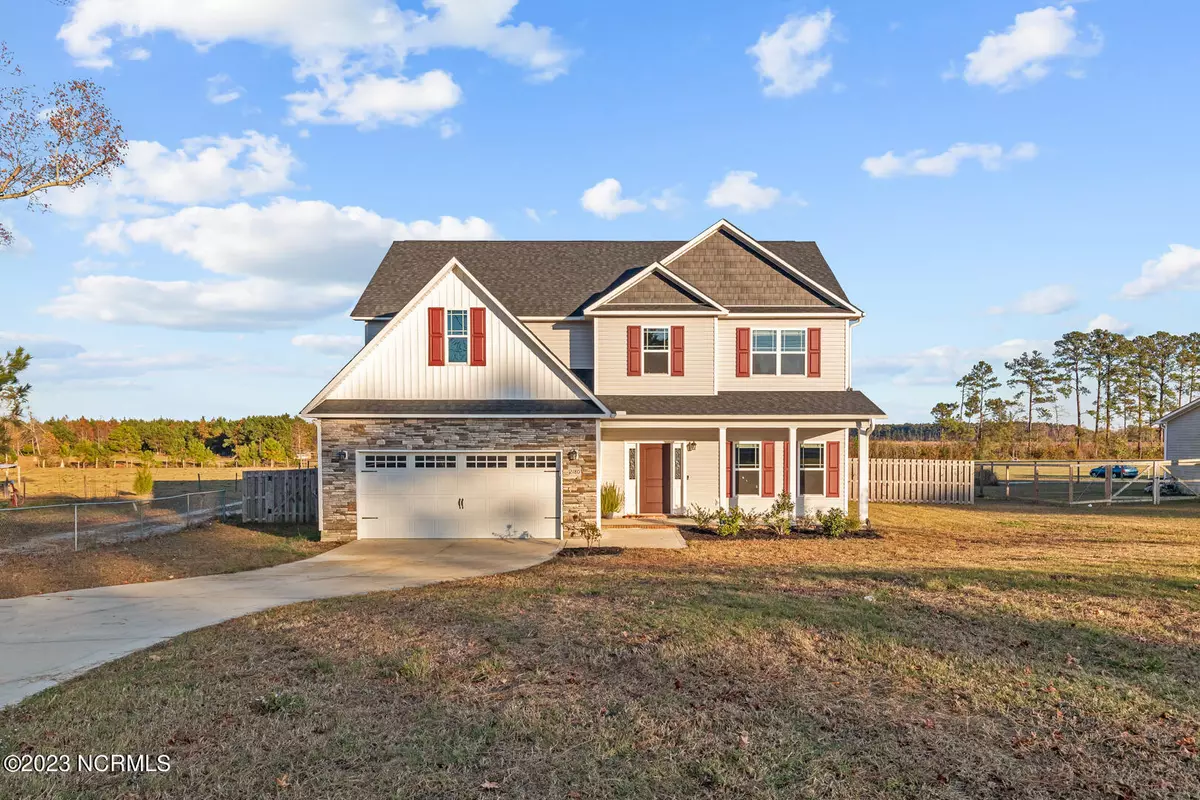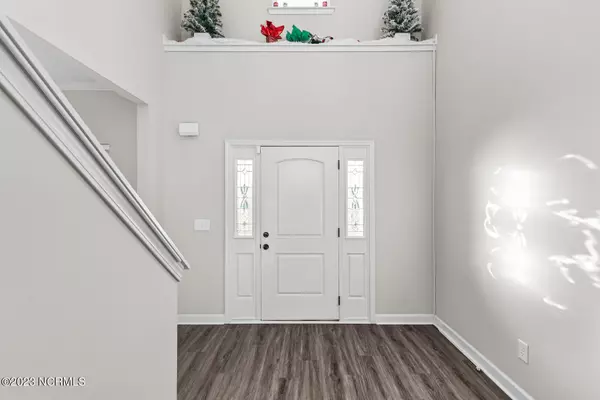$415,000
$419,900
1.2%For more information regarding the value of a property, please contact us for a free consultation.
4 Beds
3 Baths
2,950 SqFt
SOLD DATE : 04/17/2024
Key Details
Sold Price $415,000
Property Type Single Family Home
Sub Type Single Family Residence
Listing Status Sold
Purchase Type For Sale
Square Footage 2,950 sqft
Price per Sqft $140
Subdivision Opal Estates
MLS Listing ID 100416742
Sold Date 04/17/24
Style Wood Frame
Bedrooms 4
Full Baths 2
Half Baths 1
HOA Y/N No
Originating Board North Carolina Regional MLS
Year Built 2020
Lot Size 1.470 Acres
Acres 1.47
Lot Dimensions TBD
Property Description
Sellers now offering a $4,000 Use as You Choose Allowance!!!! Beautiful home conveniently located near historic Swansboro, Jacksonville, Camp Lejeune and local beaches featuring no HOA and over an acre lot!!! This 4 bedroom, 3 bath home features an open floor plan, beautifully maintained kitchen, formal dining room, spacious living room complete with fireplace! All 4 bedrooms and the laundry room are located on the second floor, with both the bathrooms including double vanities.
Outside you'll find a fenced in yard with a spacious storage shed. There is plenty of room here to make this your new home!
Location
State NC
County Onslow
Community Opal Estates
Zoning RA
Direction From 17 towards New Bern, take a right onto Deppe Rd, left onto Riggs, left onto Belgrade-Swansboro Rd and home is located on your right.
Location Details Mainland
Rooms
Other Rooms Shed(s)
Basement None
Primary Bedroom Level Non Primary Living Area
Interior
Interior Features Foyer, Kitchen Island, Tray Ceiling(s), Ceiling Fan(s), Pantry, Walk-in Shower, Walk-In Closet(s)
Heating Heat Pump, Electric
Flooring LVT/LVP, Carpet, Vinyl
Window Features Blinds
Appliance Stove/Oven - Electric, Microwave - Built-In, Dishwasher
Laundry Inside
Exterior
Garage On Site, Paved
Garage Spaces 2.0
Waterfront No
Roof Type Architectural Shingle
Porch Covered, Deck, Patio, Porch
Parking Type On Site, Paved
Building
Lot Description Open Lot
Story 2
Entry Level Two
Foundation Slab
Sewer Septic On Site
Water Municipal Water
New Construction No
Others
Tax ID 1143a-1
Acceptable Financing Cash, Conventional, FHA, USDA Loan, VA Loan
Listing Terms Cash, Conventional, FHA, USDA Loan, VA Loan
Special Listing Condition None
Read Less Info
Want to know what your home might be worth? Contact us for a FREE valuation!

Our team is ready to help you sell your home for the highest possible price ASAP








