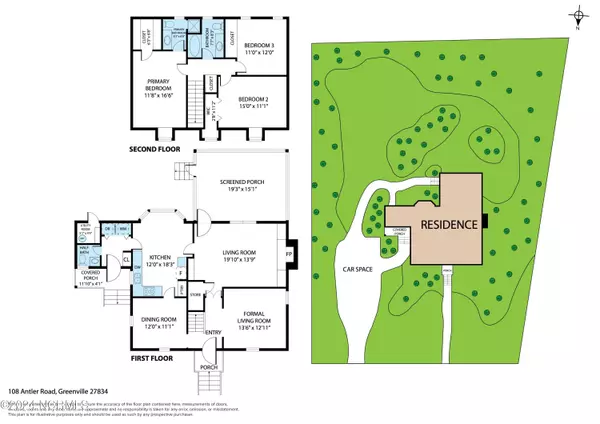$250,000
$239,900
4.2%For more information regarding the value of a property, please contact us for a free consultation.
3 Beds
3 Baths
1,915 SqFt
SOLD DATE : 04/17/2024
Key Details
Sold Price $250,000
Property Type Single Family Home
Sub Type Single Family Residence
Listing Status Sold
Purchase Type For Sale
Square Footage 1,915 sqft
Price per Sqft $130
Subdivision Club Pines
MLS Listing ID 100432272
Sold Date 04/17/24
Style Wood Frame
Bedrooms 3
Full Baths 2
Half Baths 1
HOA Y/N No
Originating Board North Carolina Regional MLS
Year Built 1980
Lot Size 0.340 Acres
Acres 0.34
Lot Dimensions 90,115,150,154
Property Description
Nestled in the heart of Greenville, this enchanting residence is situated in the highly sought-after Club Pines subdivision. Boasting a meticulously landscaped yard, the home captivates with its charming exterior and exceptional curb appeal. Inside, the well-designed floor plan unfolds seamlessly, showcasing beautiful hardwood floors that grace the foyer, living room, and dining room. The kitchen complete with granite countertops and offers a delightful breakfast room space, complemented by a bay window overlooking the serene rear yard.The allure continues into the generously sized family room, adorned with a fireplace and stunning bookshelves. This space opens up to a large and captivating screened-in rear porch, providing a peaceful retreat with views of the tranquil surroundings. Ascending to the second floor reveals three bedrooms and two bathrooms, completing the well-designed and inviting floor plan. This residence effortlessly combines comfort and style, creating an ideal living space for discerning individuals.
Location
State NC
County Pitt
Community Club Pines
Zoning R9S
Direction Greenville Blvd to Belvedere to Right on Greenwood, Left on Club Pines, Left on Antler. Home on the right
Location Details Mainland
Rooms
Basement Crawl Space
Primary Bedroom Level Non Primary Living Area
Interior
Interior Features Solid Surface
Heating Gas Pack, Heat Pump, Electric, Natural Gas
Cooling Central Air
Flooring Carpet, Vinyl, Wood
Window Features Thermal Windows
Appliance Stove/Oven - Electric, Dishwasher
Laundry Hookup - Dryer, Laundry Closet, Washer Hookup
Exterior
Garage Concrete, On Site
Waterfront No
Roof Type Architectural Shingle
Porch Enclosed, Porch, Screened
Parking Type Concrete, On Site
Building
Story 2
Entry Level Two
Sewer Municipal Sewer
Water Municipal Water
New Construction No
Others
Tax ID 034959
Acceptable Financing Cash, Conventional, FHA, VA Loan
Listing Terms Cash, Conventional, FHA, VA Loan
Special Listing Condition None
Read Less Info
Want to know what your home might be worth? Contact us for a FREE valuation!

Our team is ready to help you sell your home for the highest possible price ASAP








