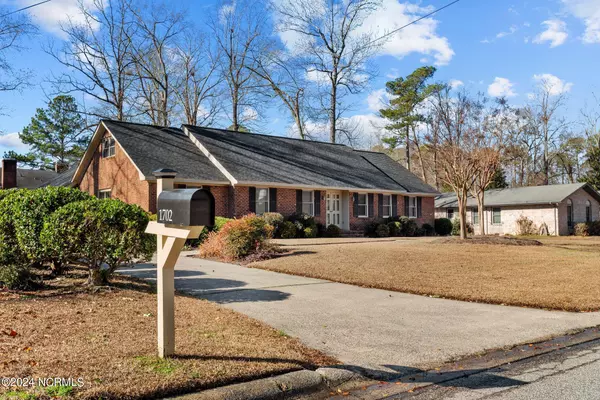$292,500
$310,000
5.6%For more information regarding the value of a property, please contact us for a free consultation.
4 Beds
3 Baths
3,051 SqFt
SOLD DATE : 04/17/2024
Key Details
Sold Price $292,500
Property Type Single Family Home
Sub Type Single Family Residence
Listing Status Sold
Purchase Type For Sale
Square Footage 3,051 sqft
Price per Sqft $95
Subdivision Sherwood Forest
MLS Listing ID 100421607
Sold Date 04/17/24
Style Wood Frame
Bedrooms 4
Full Baths 3
HOA Y/N No
Originating Board North Carolina Regional MLS
Year Built 1972
Annual Tax Amount $2,417
Lot Size 0.420 Acres
Acres 0.42
Lot Dimensions +/-115x159x114x159
Property Description
Come step inside and view this charming two-story brick house that is the perfect place to call home! This 4-bedroom, 3 full bath home is situated in the beautiful Sherwood Forest subdivision of Kinston, just minutes from where you need to get to. Relax in the spacious family room that boasts a wood burning fireplace, perfect for cozy evenings. Recent updates include a downstairs gas pack replaced in November 2021, an upstairs heat pump replaced in 2010, replacement windows (4 years ago), roof replaced in fall of 2021 with architectural shingles, master bath updated 2 years ago, kitchen updated in April of 2022, exterior PVC trim painted 2 years ago, and a brand-new electric water heater installed the first of this year. The two downstairs guest bedrooms feature bamboo flooring that has been well maintained over the years. Upstairs includes another guest bedroom with a full bath along with a large bonus room that can be used for multiple purposes. Enjoy the convenience of a two-car garage and fenced-in backyard with a patio providing the perfect space for outdoor entertaining. All kitchen appliances convey including washer and dryer. Don't miss out on this wonderful opportunity!
Location
State NC
County Lenoir
Community Sherwood Forest
Zoning RA8
Direction From the Kinston Plaza, head northwest on four-lane Carey Rd. Turn left on Stanton Rd and travel 0.3 miles. Turn right on Crawford St and house is the 2nd on the left after passing Cambridge Dr.
Location Details Mainland
Rooms
Basement Crawl Space, None
Primary Bedroom Level Primary Living Area
Interior
Interior Features Mud Room, Bookcases, Master Downstairs, Ceiling Fan(s)
Heating Gas Pack, Electric, Heat Pump, Natural Gas
Cooling Central Air
Flooring LVT/LVP, Bamboo, Carpet, Slate, Tile, Wood
Window Features Blinds
Appliance Washer, Stove/Oven - Electric, Refrigerator, Microwave - Built-In, Dryer, Disposal, Dishwasher
Laundry Inside
Exterior
Garage Concrete, Paved
Garage Spaces 2.0
Utilities Available Natural Gas Connected
Waterfront No
Roof Type Architectural Shingle
Porch Open, Patio
Parking Type Concrete, Paved
Building
Story 2
Entry Level One and One Half
Sewer Municipal Sewer
Water Municipal Water
New Construction No
Others
Tax ID 451615635598
Acceptable Financing Cash, Conventional, FHA, USDA Loan, VA Loan
Listing Terms Cash, Conventional, FHA, USDA Loan, VA Loan
Special Listing Condition None
Read Less Info
Want to know what your home might be worth? Contact us for a FREE valuation!

Our team is ready to help you sell your home for the highest possible price ASAP








