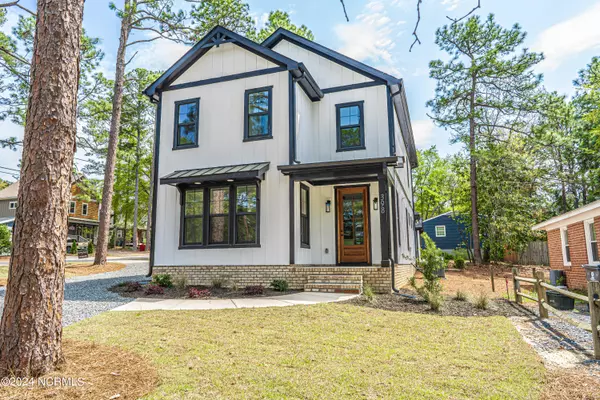$649,900
$649,900
For more information regarding the value of a property, please contact us for a free consultation.
4 Beds
4 Baths
2,124 SqFt
SOLD DATE : 04/16/2024
Key Details
Sold Price $649,900
Property Type Single Family Home
Sub Type Single Family Residence
Listing Status Sold
Purchase Type For Sale
Square Footage 2,124 sqft
Price per Sqft $305
Subdivision Not In Subdivision
MLS Listing ID 100415787
Sold Date 04/16/24
Style Wood Frame
Bedrooms 4
Full Baths 3
Half Baths 1
HOA Y/N No
Originating Board North Carolina Regional MLS
Year Built 2024
Lot Size 4,792 Sqft
Acres 0.11
Lot Dimensions .11 Acres
Property Description
Beautiful NEW 4 Bedroom, 3.5 Bathroom Home with a 12' x 20' Detached Garage / Gym / Accessory Building in Downtown Southern Pines. This Special Home Features: Nine (9) Foot ceilings on the First Floor and Nine (9) Foot ceilings Upstairs!! Master Bedroom on the First Floor with Two (2) Walk-In Closets, a Spacious Ceramic Tile Shower and Double Vanities. The Gourmet Island Kitchen Features: Stainless Steel Appliances, Granite / Quartz Countertops and overlooks the Living Room. Upstairs are 3 Bedrooms each with Walk-In Closets, 2 Bathrooms and Spacious Loft / Office Area. Next to Town of Southern Pines Memorial Park: Pickleball Courts, Playground and Outdoor Racquetball. NO HOA!!
Legal: Lot 3R
Location
State NC
County Moore
Community Not In Subdivision
Zoning RM-2
Direction Bennet Street turn onto West New Jersey Ave. This home is on the corner of New Jersey Ave. and North Leak Street.
Location Details Mainland
Rooms
Primary Bedroom Level Primary Living Area
Interior
Interior Features Kitchen Island, Master Downstairs, Pantry, Walk-in Shower, Walk-In Closet(s)
Heating Heat Pump, Electric
Cooling Central Air
Flooring LVT/LVP, Carpet, Tile
Appliance Microwave - Built-In, Dishwasher, Cooktop - Electric
Exterior
Garage Aggregate
Garage Spaces 1.0
Utilities Available Municipal Sewer Available
Waterfront No
Roof Type Metal,Composition
Porch Patio
Parking Type Aggregate
Building
Lot Description Corner Lot
Story 2
Entry Level Two
Foundation Slab
Sewer Municipal Sewer
New Construction Yes
Others
Tax ID 00041547
Acceptable Financing Cash, Conventional, FHA, USDA Loan, VA Loan
Listing Terms Cash, Conventional, FHA, USDA Loan, VA Loan
Special Listing Condition None
Read Less Info
Want to know what your home might be worth? Contact us for a FREE valuation!

Our team is ready to help you sell your home for the highest possible price ASAP








