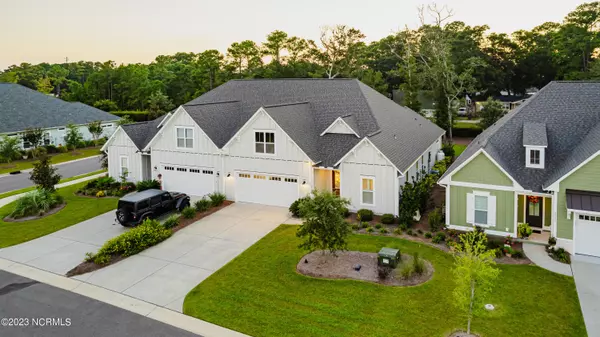$530,000
$544,900
2.7%For more information regarding the value of a property, please contact us for a free consultation.
3 Beds
2 Baths
1,776 SqFt
SOLD DATE : 04/17/2024
Key Details
Sold Price $530,000
Property Type Townhouse
Sub Type Townhouse
Listing Status Sold
Purchase Type For Sale
Square Footage 1,776 sqft
Price per Sqft $298
Subdivision Saltwater Palms
MLS Listing ID 100408178
Sold Date 04/17/24
Style Wood Frame
Bedrooms 3
Full Baths 2
HOA Fees $5,242
HOA Y/N Yes
Originating Board North Carolina Regional MLS
Year Built 2020
Annual Tax Amount $1,769
Lot Size 5,619 Sqft
Acres 0.13
Lot Dimensions 44'X120'X51'X120'
Property Description
A coastal, luxury, town home located in the Saltwater Palms Community of Ocean Isle Beach sounds like a dream! The Seagrass model is a charming plan with 3 bedrooms and 2 baths conveniently located on the mainland, just one block away from the bridge that connects to the island of Ocean Isle Beach. It offers the following features:
Size: 1776 sq ft provides ample space for entertaining family and guests with this open floorplan. The entry has a wainscotting ceiling and a beautiful front door that creates both aesthetic appeal and natural light. This property comes elegantly furnished and is turnkey for your convenience.
Main Living Area: The main living area boasts a vaulted ceiling, a fireplace, and built-in cabinets which creates a welcoming and cozy atmosphere. The 55 in TV will convey.
Master Suite: The large Master Suite includes a walk-in closet and a bathroom with dual vanities and a spacious walk-in shower, providing comfort and convenience.
Engineered Hardwood Floors: The entire home has beautiful hardwood floors installed, enhancing its aesthetic appeal and ease of maintenance.
Kitchen: The kitchen is equipped with beautiful quartz countertops, a roll-out trash and recycling system, and an upgraded lighting package, making it a functional and stylish space.
Screened Porch and Outdoor Patio: A highlight of the Seagrass is the large, screened porch with a stained Tongue & Groove ceiling. Additionally, there's a hot tub which conveys, beautiful outdoor furniture, complete with indoor/outdoor carpet.
Double Car Garage: Inside the garage offers plenty room for parking, storage, and the tool cabinet.
Location: The townhouse is conveniently situated near shopping and dining options. This strategic location allows residents to enjoy all that Ocean Isle Beach has to offer.
In summary, the Seagrass is a well-appointed townhouse with modern amenities, an open layout for entertaining, and a prime location close to area beaches.
Location
State NC
County Brunswick
Community Saltwater Palms
Zoning Res
Direction Via Ocean Hwy W towards OIB, turn left onto Ocean Isle Beach Rd SW. At the first roundabout, take the 2nd exit onto Ocean Isle Beach Rd. SW, then travel approx. 1.5 at the next roundabout take the 2nd exit onto Causeway Dr. Take a left on Rick St. and continue straight ahead into Saltwater Palms Community.
Location Details Mainland
Rooms
Basement None
Primary Bedroom Level Primary Living Area
Interior
Interior Features Solid Surface, Kitchen Island, 9Ft+ Ceilings, Tray Ceiling(s), Vaulted Ceiling(s), Ceiling Fan(s), Furnished, Hot Tub, Walk-in Shower, Eat-in Kitchen, Walk-In Closet(s)
Heating Electric, Heat Pump
Cooling Central Air
Flooring LVT/LVP
Fireplaces Type Gas Log
Fireplace Yes
Appliance Washer, Refrigerator, Dryer, Dishwasher, Cooktop - Gas
Exterior
Exterior Feature Irrigation System, Gas Logs
Garage Concrete, On Site, Paved
Garage Spaces 2.0
Waterfront No
Waterfront Description None
Roof Type Architectural Shingle
Porch Covered, Patio, Porch, Screened
Parking Type Concrete, On Site, Paved
Building
Story 1
Entry Level One
Foundation Slab
Sewer Municipal Sewer
Water Municipal Water
Structure Type Irrigation System,Gas Logs
New Construction No
Others
Tax ID 243lj043
Acceptable Financing Cash, Conventional
Listing Terms Cash, Conventional
Special Listing Condition None
Read Less Info
Want to know what your home might be worth? Contact us for a FREE valuation!

Our team is ready to help you sell your home for the highest possible price ASAP








