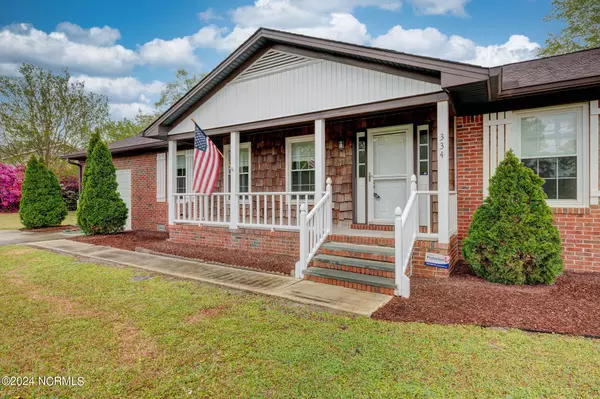$375,000
$368,000
1.9%For more information regarding the value of a property, please contact us for a free consultation.
3 Beds
2 Baths
2,085 SqFt
SOLD DATE : 04/18/2024
Key Details
Sold Price $375,000
Property Type Single Family Home
Sub Type Single Family Residence
Listing Status Sold
Purchase Type For Sale
Square Footage 2,085 sqft
Price per Sqft $179
Subdivision Pine Valley Estates
MLS Listing ID 100435351
Sold Date 04/18/24
Style Wood Frame
Bedrooms 3
Full Baths 2
HOA Y/N No
Originating Board North Carolina Regional MLS
Year Built 1977
Annual Tax Amount $2,294
Lot Size 0.448 Acres
Acres 0.45
Lot Dimensions 113x174x112x174
Property Description
Great ranch style home in Pine Valley Estates. Brick exterior, newer windows, whole house generator and a large sunroom added to rear of home. Single car garage has been enclosed for additional living space and finished in same style as the rest of the house. Kitchen has been completely redone with new 48'' maple cabinets, solid surface counter tops and newer appliances. There is a large pantry for extra storage. Both baths have had partial remodels. Out back in the partially fenced rear yard is a detached wired workshop. There is a masonry fireplace in the dining room. Hardwood floors thru out most of the public areas with carpet in the bedrooms, sunroom and living room. This one will go fast and is priced to sell as is.
Location
State NC
County New Hanover
Community Pine Valley Estates
Zoning R-15
Direction From Oleander Drive, tale College Road South, veer right on Shipyard Blvd, left on Pine Valley Drive, right on Jeb Stuart Drive, left on Donald E Gore Drive, and home is on the right.
Location Details Mainland
Rooms
Other Rooms Workshop
Basement Crawl Space
Primary Bedroom Level Primary Living Area
Interior
Interior Features Workshop, Whole-Home Generator, Master Downstairs, Ceiling Fan(s), Pantry, Walk-in Shower, Walk-In Closet(s)
Heating Heat Pump, Electric, Forced Air, Propane
Cooling Central Air
Flooring Carpet, Tile, Wood
Appliance Washer, Refrigerator, Range, Microwave - Built-In, Dryer, Dishwasher
Laundry Inside
Exterior
Garage Concrete
Waterfront No
Roof Type Composition
Porch Patio, Porch
Parking Type Concrete
Building
Lot Description Level
Story 1
Entry Level One
Sewer Municipal Sewer
Water Municipal Water
New Construction No
Others
Tax ID R06512-002-009-000
Acceptable Financing Cash, Conventional, FHA, VA Loan
Listing Terms Cash, Conventional, FHA, VA Loan
Special Listing Condition None
Read Less Info
Want to know what your home might be worth? Contact us for a FREE valuation!

Our team is ready to help you sell your home for the highest possible price ASAP








