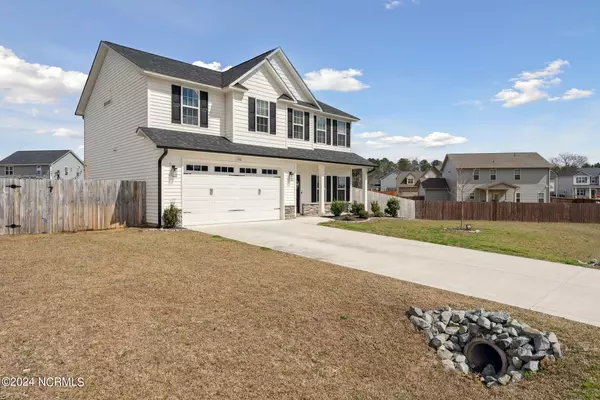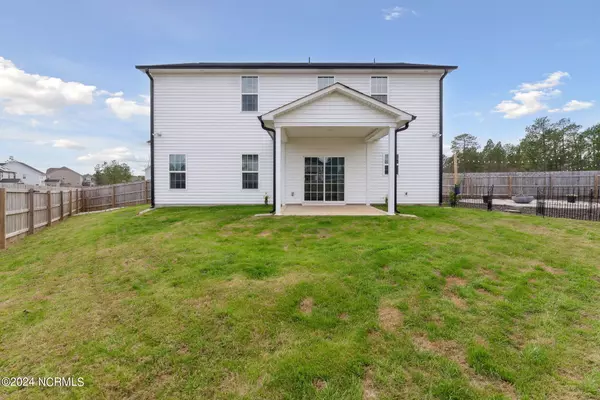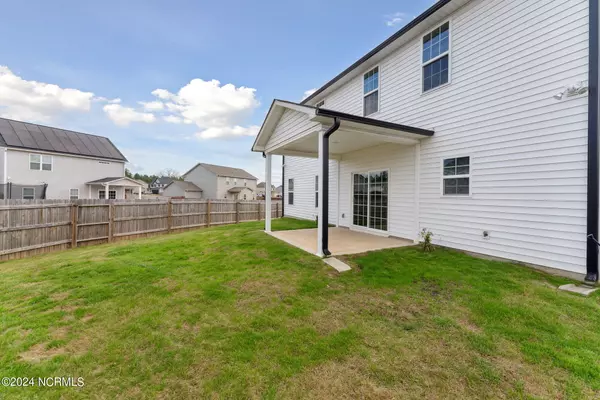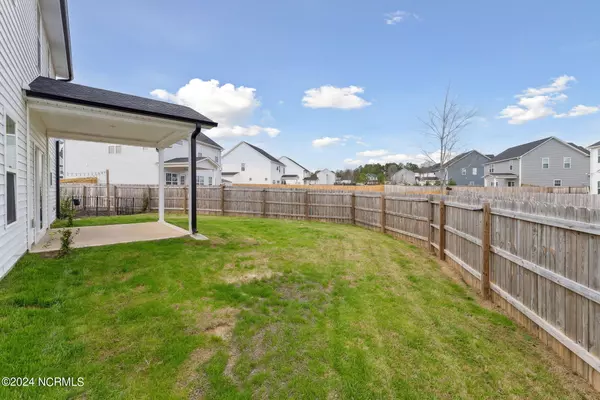$400,000
$395,000
1.3%For more information regarding the value of a property, please contact us for a free consultation.
4 Beds
3 Baths
2,127 SqFt
SOLD DATE : 04/17/2024
Key Details
Sold Price $400,000
Property Type Single Family Home
Sub Type Single Family Residence
Listing Status Sold
Purchase Type For Sale
Square Footage 2,127 sqft
Price per Sqft $188
Subdivision Shepherd Trail
MLS Listing ID 100432178
Sold Date 04/17/24
Style Wood Frame
Bedrooms 4
Full Baths 2
Half Baths 1
HOA Fees $120
HOA Y/N Yes
Originating Board North Carolina Regional MLS
Year Built 2021
Lot Size 0.290 Acres
Acres 0.29
Lot Dimensions 206.97x141.03x146.89
Property Description
Welcome to your dream home in the desirable Shepherds Trail neighborhood, where modern convenience meets tranquil living. This stunning 4-bedroom residence features an open concept layout that's perfect for today's dynamic lifestyle, including a versatile downstairs office or study for your work-from-home needs. The kitchen is a chef's delight, equipped with stainless steel appliances, white shaker cabinetry, and a prep island that stands ready for culinary exploration. Elegance defines the home office/sitting room, highlighted by wainscotting trim and a sophisticated coffered ceiling. The family room invites warmth and relaxation with its cozy gas log fireplace, setting a welcoming atmosphere for guests and family alike. Outside, a spacious, fenced backyard awaits, providing a private setting for outdoor enjoyment in this quiet neighborhood. Welcome to a place where every detail contributes to making not just a house, but a home.
Location
State NC
County Moore
Community Shepherd Trail
Zoning R-10
Direction NC 5 to Shepherd Trail. Turn right on Mulberry Pl. Cross Yellowwood Dr. Home on the right.
Location Details Mainland
Rooms
Primary Bedroom Level Non Primary Living Area
Interior
Interior Features Ceiling Fan(s), Pantry, Walk-In Closet(s)
Heating Electric, Heat Pump
Cooling Central Air
Fireplaces Type Gas Log
Fireplace Yes
Window Features Blinds
Appliance Stove/Oven - Electric, Refrigerator, Microwave - Built-In, Dishwasher
Laundry Hookup - Dryer, Washer Hookup, Inside
Exterior
Garage Off Street, On Site
Garage Spaces 2.0
Waterfront No
Roof Type Composition
Porch Covered, Patio, Porch
Building
Story 2
Entry Level Two
Foundation Slab
Sewer Municipal Sewer
Water Municipal Water
New Construction No
Others
Tax ID 20200521
Acceptable Financing Cash, Conventional, FHA, USDA Loan, VA Loan
Listing Terms Cash, Conventional, FHA, USDA Loan, VA Loan
Special Listing Condition None
Read Less Info
Want to know what your home might be worth? Contact us for a FREE valuation!

Our team is ready to help you sell your home for the highest possible price ASAP








