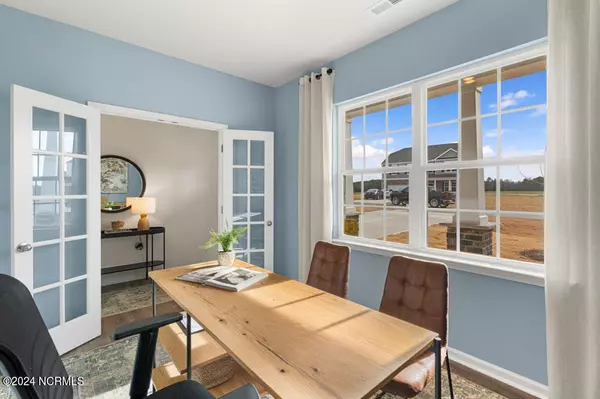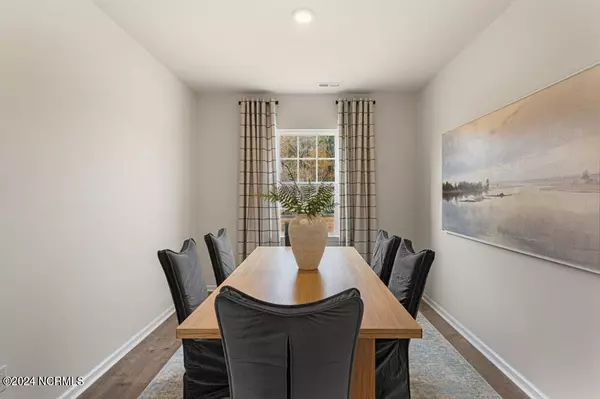$366,240
$366,240
For more information regarding the value of a property, please contact us for a free consultation.
4 Beds
3 Baths
2,824 SqFt
SOLD DATE : 04/17/2024
Key Details
Sold Price $366,240
Property Type Single Family Home
Sub Type Single Family Residence
Listing Status Sold
Purchase Type For Sale
Square Footage 2,824 sqft
Price per Sqft $129
Subdivision Hoke Loop Ridge
MLS Listing ID 100410551
Sold Date 04/17/24
Style Wood Frame
Bedrooms 4
Full Baths 2
Half Baths 1
HOA Fees $600
HOA Y/N Yes
Originating Board North Carolina Regional MLS
Year Built 2023
Lot Size 9,148 Sqft
Acres 0.21
Lot Dimensions 132 X 31
Property Description
Hoke Loop Ridge Subdivision The Wilmington plan is 2,824sqft. The Wilmington plan features 4 bedrooms, 2.5 baths, and a 2 car garage. It offers a living area, study, loft and an oversized kitchen with and island & breakfast bar that overlooks the great room. The kitchen features granite countertops, white ceramic tile backsplash, stainless steel appliances, gray cabinets, and a large pantry! The formal dining room allows a great space for enjoying company and entertaining guests. Durable RevWood Flooring is located throughout the main areas in the home that offer elegance and extreme durability. Upstairs you will find the primary bedroom plus 3 large bedrooms with walk-in closets and a loft! The primary bedroom is spacious with vaulted ceilings and an impressive walk in closet! The primary bath features dual sinks and a large shower!
Location
State NC
County Cumberland
Community Hoke Loop Ridge
Zoning Unknown
Direction From Raeford Road, turn onto Hoke loop road, 1 mile, turn right onto Neesee Road, take first right onto Wild Ridge to enter neighborhood.
Location Details Mainland
Rooms
Primary Bedroom Level Non Primary Living Area
Interior
Interior Features Kitchen Island, 9Ft+ Ceilings, Vaulted Ceiling(s), Pantry, Walk-In Closet(s)
Heating Electric, Forced Air
Cooling Central Air
Fireplaces Type None
Fireplace No
Laundry Hookup - Dryer, Washer Hookup, Inside
Exterior
Exterior Feature None
Garage Garage Door Opener
Garage Spaces 2.0
Utilities Available Other
Waterfront No
Roof Type Architectural Shingle
Porch Patio
Parking Type Garage Door Opener
Building
Story 2
Entry Level Two
Foundation Slab
Structure Type None
New Construction Yes
Others
Acceptable Financing Cash, Conventional, FHA, USDA Loan, VA Loan
Listing Terms Cash, Conventional, FHA, USDA Loan, VA Loan
Special Listing Condition None
Read Less Info
Want to know what your home might be worth? Contact us for a FREE valuation!

Our team is ready to help you sell your home for the highest possible price ASAP








