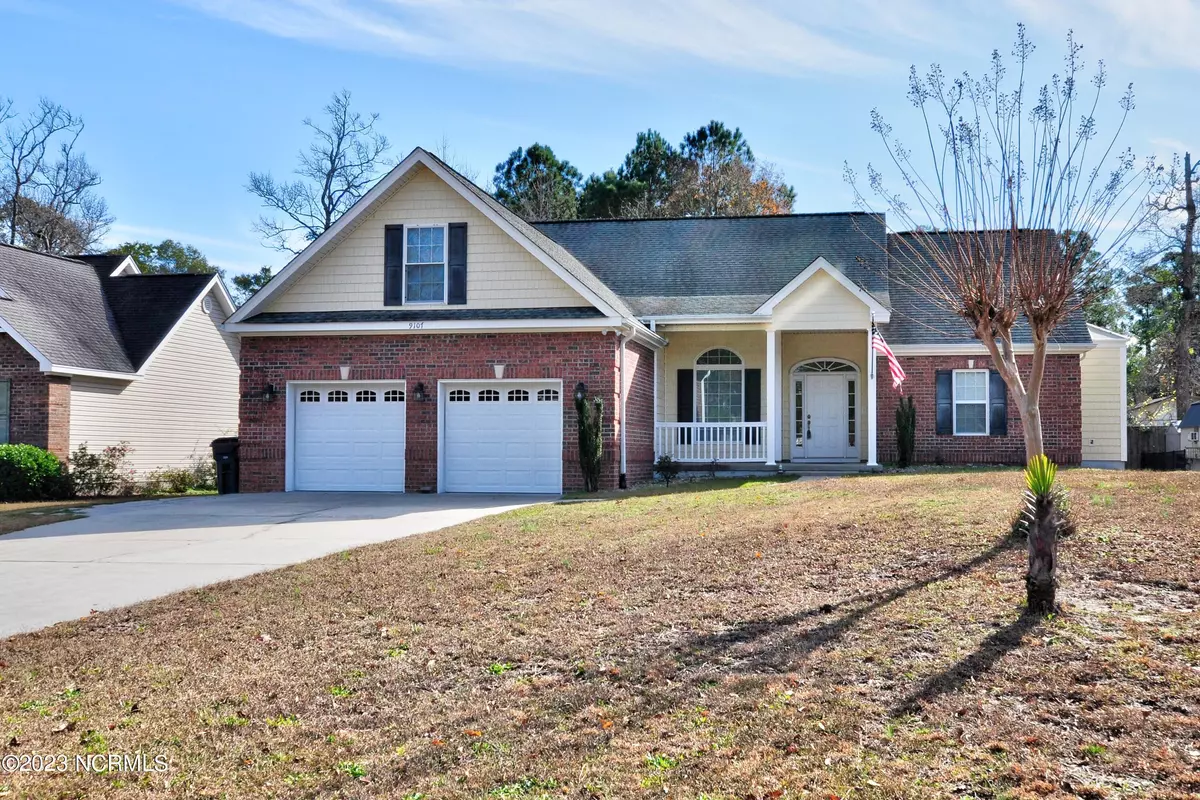$393,500
$399,000
1.4%For more information regarding the value of a property, please contact us for a free consultation.
3 Beds
2 Baths
2,290 SqFt
SOLD DATE : 04/18/2024
Key Details
Sold Price $393,500
Property Type Single Family Home
Sub Type Single Family Residence
Listing Status Sold
Purchase Type For Sale
Square Footage 2,290 sqft
Price per Sqft $171
Subdivision Oak Ridge Plantation
MLS Listing ID 100418363
Sold Date 04/18/24
Style Wood Frame
Bedrooms 3
Full Baths 2
HOA Y/N No
Originating Board North Carolina Regional MLS
Year Built 2006
Annual Tax Amount $1,946
Lot Size 0.312 Acres
Acres 0.31
Lot Dimensions 82x175x160x82
Property Description
This custom built home located in Oak Ridge Plantation is perfect for entertaining family and friends. The open split floor plan offers beautiful laminate wood flooring in the main living areas along with a vaulted ceiling in the great room and trey ceiling in the formal dining area. Continue after dinner conversations on the expansive screened porch. The kitchen features maple cabinetry, granite counters, stainless steel appliances, tile flooring and a breakfast nook. The primary suite is carpeted and boasts a trey ceiling and crown molding. The spa-inspired bath boasts a translucent roof above the jetted tub and walk-in shower providing plenty of light, along with a double vanity, private water closet and huge walk-in closet. Overnight guests will have a choice of two beautiful carpeted bedrooms on the main level that share a full bath. There is also a spacious laundry room complete with utility sink. A bonus living area over the garage is carpeted and primed for a family room, office or game room. See the feature sheet for all the extras that come with this dream home. Oak Ridge Plantation is a short drive to two beaches, shopping, restaurants, and golf courses. And the best part is no HOA!
Location
State NC
County Brunswick
Community Oak Ridge Plantation
Zoning X
Direction Follow Beach Dr to Oak Ridge Plantation entrance. House is on the left.
Location Details Mainland
Rooms
Primary Bedroom Level Primary Living Area
Interior
Interior Features Master Downstairs, 9Ft+ Ceilings, Tray Ceiling(s), Vaulted Ceiling(s), Ceiling Fan(s), Pantry, Walk-in Shower, Walk-In Closet(s)
Heating Electric, Heat Pump
Cooling Central Air
Flooring Carpet, Laminate, Tile
Fireplaces Type None
Fireplace No
Window Features Blinds
Appliance Stove/Oven - Electric, Refrigerator, Microwave - Built-In, Disposal, Dishwasher
Laundry Hookup - Dryer, Washer Hookup, Inside
Exterior
Exterior Feature Irrigation System
Garage Garage Door Opener, Off Street, On Site
Garage Spaces 2.0
Waterfront No
Roof Type Architectural Shingle
Porch Covered, Porch, Screened
Parking Type Garage Door Opener, Off Street, On Site
Building
Story 2
Entry Level Two
Foundation Slab
Sewer Septic On Site
Water Municipal Water
Structure Type Irrigation System
New Construction No
Others
Tax ID 255gj041
Acceptable Financing Cash, Conventional
Listing Terms Cash, Conventional
Special Listing Condition None
Read Less Info
Want to know what your home might be worth? Contact us for a FREE valuation!

Our team is ready to help you sell your home for the highest possible price ASAP








