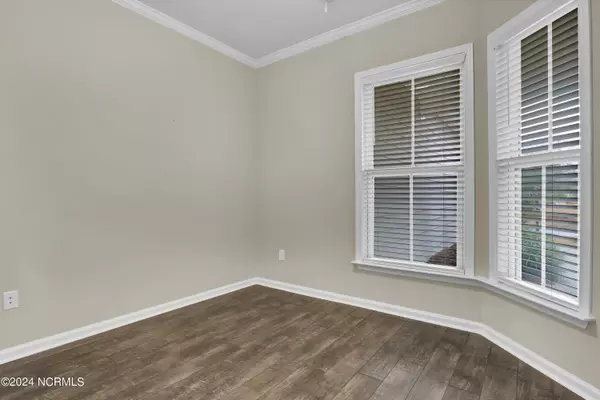$456,441
$465,000
1.8%For more information regarding the value of a property, please contact us for a free consultation.
2 Beds
2 Baths
1,609 SqFt
SOLD DATE : 04/18/2024
Key Details
Sold Price $456,441
Property Type Single Family Home
Sub Type Single Family Residence
Listing Status Sold
Purchase Type For Sale
Square Footage 1,609 sqft
Price per Sqft $283
Subdivision Riverlights - Del Webb
MLS Listing ID 100400185
Sold Date 04/18/24
Style Wood Frame
Bedrooms 2
Full Baths 2
HOA Fees $3,492
HOA Y/N Yes
Originating Board North Carolina Regional MLS
Year Built 2018
Annual Tax Amount $2,695
Lot Size 5,619 Sqft
Acres 0.13
Lot Dimensions 41 x 120 x 53 x 120
Property Description
Living in Del Webb at Riverlights is like living at a resort! This 55+ community know for its vibrant, energetic lifestyle offers multiple opportunities -everything from kayaking , biking, pickleball, book club to veterans groups. Find whatever activity you like or try something new in this premier neighborhood.
Don't miss a chance to own this one-level, move-in ready Taft Street floor plan. This floor plan includes two bedrooms and 2 baths with a possible 3rd bedroom or home office; living and dining areas plus a gourmet kitchen with large center island to accommodate your entertaining and sunroom.
Behind this property is a walking/biking/jogging trail and landscaping is covered by the Homeowners Association.
The location is close to the Marina Village with shops, restaurants and free concerts in the park, artisan exhibits or just enjoy a stroll along the scenic river. Easy to make new friends and be as involved as you want to be.
Location
State NC
County New Hanover
Community Riverlights - Del Webb
Zoning R-7
Direction River Road to Passerine Avenue. First right is Old Sand Mine. House will be on your right.
Location Details Mainland
Rooms
Primary Bedroom Level Primary Living Area
Interior
Interior Features Foyer, Kitchen Island, Master Downstairs, 9Ft+ Ceilings, Tray Ceiling(s), Ceiling Fan(s), Walk-In Closet(s)
Heating Forced Air, Natural Gas
Cooling Central Air
Flooring LVT/LVP, Carpet, Tile
Fireplaces Type None
Fireplace No
Window Features Blinds
Appliance Washer, Vent Hood, Stove/Oven - Electric, Refrigerator, Microwave - Built-In, Dryer, Disposal, Dishwasher, Cooktop - Electric
Laundry Inside
Exterior
Exterior Feature Irrigation System
Garage Paved
Garage Spaces 2.0
Waterfront No
Roof Type Shingle
Accessibility Accessible Entrance
Porch Patio
Parking Type Paved
Building
Story 1
Entry Level One
Foundation Slab
Sewer Municipal Sewer
Water Municipal Water
Structure Type Irrigation System
New Construction No
Others
Tax ID R07000-006-232-000
Acceptable Financing Cash, Conventional, FHA, VA Loan
Listing Terms Cash, Conventional, FHA, VA Loan
Special Listing Condition None
Read Less Info
Want to know what your home might be worth? Contact us for a FREE valuation!

Our team is ready to help you sell your home for the highest possible price ASAP








