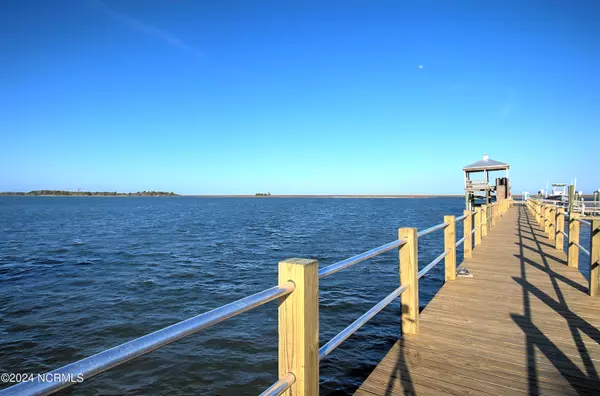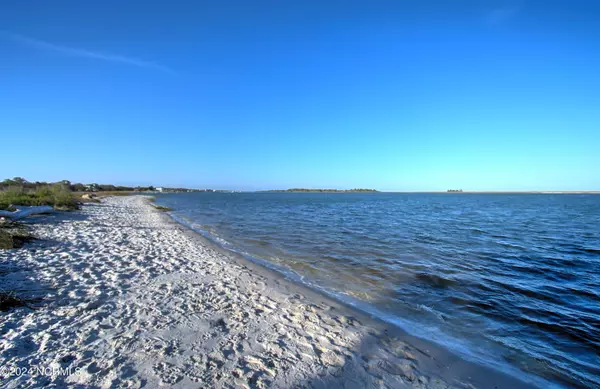$1,095,000
$1,179,900
7.2%For more information regarding the value of a property, please contact us for a free consultation.
4 Beds
4 Baths
3,980 SqFt
SOLD DATE : 04/19/2024
Key Details
Sold Price $1,095,000
Property Type Single Family Home
Sub Type Single Family Residence
Listing Status Sold
Purchase Type For Sale
Square Footage 3,980 sqft
Price per Sqft $275
Subdivision Tidalwalk
MLS Listing ID 100434003
Sold Date 04/19/24
Style Wood Frame
Bedrooms 4
Full Baths 4
HOA Fees $1,756
HOA Y/N Yes
Originating Board North Carolina Regional MLS
Year Built 2015
Annual Tax Amount $2,981
Lot Size 0.288 Acres
Acres 0.29
Lot Dimensions 154x84x147x73
Property Description
WELCOME TO 7900 FLIP FLOP LANE, LOCATED IN TIDALWAK, A SEASIDE GATED COMMUNITY WITH RESORT-STYLE AMENITIES AND PRIVATE COMMUNITY BEACH ACCESS, WHERE THE NEIGHBORHOOD SITS MAJESTICALLY ON THE BANKS OF THE ICW, OFFERING RESIDENTS STUNNING VIEWS OF THE WATER AND EASY ACCESS TO BOATING AND OTHER WATER ACTIVITIES! This expansive abode seamlessly integrates relaxation with entertainment, offering a harmonious fusion of coastal charm and contemporary elegance. Spanning over 3900 sq ft of meticulously crafted living space, this home boasts airy, open interiors designed for both comfort and luxury, with every detail reflecting thoughtful consideration.
The main level greets you with an inviting open layout, seamlessly connecting the cozy family room, complete with fireplace and built-in shelving, to the gourmet kitchen anchored by a generous island. Ascend to the second floor to discover a spacious master suite along with the 2nd and 3rd bedrooms, while the 4th bedroom, complemented by its own bath, conveniently resides on the first floor. Additional amenities include a bonus room on the ground level.
Beyond the confines of this exceptional residence lie endless outdoor delights. Whether it's a leisurely stroll to the private community beach or savoring breathtaking sunsets from the neighborhood dock, Tidalwalk promises unmatched coastal living. Moreover, enjoy the convenience of a five-minute paddle boat ride to Masonboro Island from the private beach. Furthermore, Tidalwalk offers a golf cart-friendly environment, making beach outings and exploration of the area's natural splendor effortlessly accessible. The community's allure extends further with a vibrant social scene, boasting regular events such as bunco nights, bourbon tastings, and cornhole tournaments. Whether hosting a clambake on the beach or gathering for an outdoor movie night beneath the stars, the possibilities for creating cherished memories are boundless. Beyond the confines of this exquisite residence, endless outdoor delights await. Whether taking a leisurely stroll to the private community beach or admiring a breathtaking sunset from the neighborhood dock, Tidalwalk offers unparalleled coastal living. With its golf cart-friendly environment, beach outings and exploration of the area's natural splendor are effortlessly accessible. Yet, the community's allure extends further with a vibrant social scene, boasting regular events such as bunco nights, bourbon tastings, and cornhole tournaments. Whether hosting a clambake on the beach or gathering for an outdoor movie night beneath the stars, the possibilities for creating cherished memories are boundless.
Location
State NC
County New Hanover
Community Tidalwalk
Zoning R-15
Direction Take College Road and continue on Carolina Beach Road. Turn Left on Myrtle Grove Road. Turn Right on Cupola Drive. Turn Right on Tidalwalk Drive. Home on corner of TidalWalk and Flip Flop.
Location Details Mainland
Rooms
Primary Bedroom Level Primary Living Area
Interior
Interior Features Foyer, 9Ft+ Ceilings, Ceiling Fan(s), Elevator, Pantry, Walk-In Closet(s)
Heating Electric, Forced Air
Cooling Central Air
Flooring Wood
Fireplaces Type Gas Log
Fireplace Yes
Exterior
Exterior Feature Irrigation System
Garage Paved
Waterfront No
Waterfront Description Water Access Comm,Waterfront Comm
Roof Type Shingle
Porch Deck, Porch
Parking Type Paved
Building
Story 3
Entry Level Three Or More
Foundation Other, Slab
Sewer Municipal Sewer
Water Municipal Water
Structure Type Irrigation System
New Construction No
Others
Tax ID R08200-005-098-000
Acceptable Financing Cash, Conventional
Listing Terms Cash, Conventional
Special Listing Condition None
Read Less Info
Want to know what your home might be worth? Contact us for a FREE valuation!

Our team is ready to help you sell your home for the highest possible price ASAP








