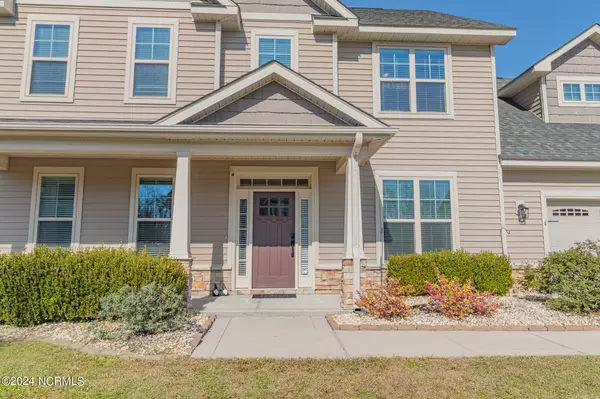$442,912
$429,900
3.0%For more information regarding the value of a property, please contact us for a free consultation.
4 Beds
4 Baths
3,300 SqFt
SOLD DATE : 04/19/2024
Key Details
Sold Price $442,912
Property Type Single Family Home
Sub Type Single Family Residence
Listing Status Sold
Purchase Type For Sale
Square Footage 3,300 sqft
Price per Sqft $134
Subdivision The Bluffs On New River
MLS Listing ID 100429468
Sold Date 04/19/24
Style Wood Frame
Bedrooms 4
Full Baths 3
Half Baths 1
HOA Fees $330
HOA Y/N Yes
Originating Board North Carolina Regional MLS
Year Built 2012
Annual Tax Amount $2,272
Lot Size 0.620 Acres
Acres 0.62
Lot Dimensions 85x320x85x320
Property Description
Call this roomy, over-3000 square feet two-story haven your new home! Loads of features here: Formal dining room, pool, wired shed, 2 ground floor offices, ground floor primary suite, 2 car garage, huge lot, large bedrooms, screened porch, fireplace, free Golf Cart, conveying appliances, AND a huge FROG!
Inside you will be greeted by stainless steel appliances and a spacious kitchen. The granite countertops provide ample space for meal preparation and a large pantry offers plenty of storage space, keeping your culinary essentials organized and easily accessible. While the contemporary design seamlessly integrates with the open-concept living area, there is an additional formal dining room to host family meals complete with coffered ceiling and wood flooring adds warmth and durability underfoot.
In the living room you will find plenty of natural lighting along with the gas fireplace to guarantee cozy gatherings on chilly evenings, providing both warmth and ambiance.
On the ground floor, the master suite boasts indulgent features. The expansive bedroom offers ample space for relaxation along with trey ceilings, while the ensuite bathroom boasts a luxurious garden tub, perfect for unwinding after a long day. Dual sinks and a separate shower complete the spa-like retreat. Completing the ground floor, there is not one, but TWO office/study/multipurpose rooms.
Upstairs, there are three additional bedrooms and two full baths as well as a massive FROG, with a ton of accessible attic storage.
Stepping outside, you're greeted by an oasis of a backyard complete with an in-ground pool offering a refreshing escape on hot summer days with a beautiful view of the water right outside your back fence. The screened-in patio provides a shaded retreat, ideal for alfresco dining or lounging with a good book. Beyond the patio, the large fenced-in backyard offers and plenty of space for outdoor activities and entertaining.
Location
State NC
County Onslow
Community The Bluffs On New River
Zoning RA
Direction From Gum Branch, turn right into subdivision.
Location Details Mainland
Rooms
Other Rooms Shed(s)
Basement None
Primary Bedroom Level Primary Living Area
Interior
Interior Features Master Downstairs, 9Ft+ Ceilings, Tray Ceiling(s)
Heating Heat Pump, Electric
Flooring LVT/LVP, Carpet
Window Features Thermal Windows,Blinds
Appliance Washer, Stove/Oven - Electric, Refrigerator, Microwave - Built-In, Dryer, Dishwasher
Exterior
Garage Concrete
Garage Spaces 2.0
Pool In Ground
Waterfront No
Waterfront Description None
View Water
Roof Type Architectural Shingle
Porch Screened
Parking Type Concrete
Building
Story 2
Foundation Slab
Sewer Septic On Site
Water Municipal Water
New Construction No
Others
Tax ID 63c-142
Acceptable Financing Cash, Conventional, FHA, VA Loan
Listing Terms Cash, Conventional, FHA, VA Loan
Special Listing Condition None
Read Less Info
Want to know what your home might be worth? Contact us for a FREE valuation!

Our team is ready to help you sell your home for the highest possible price ASAP








