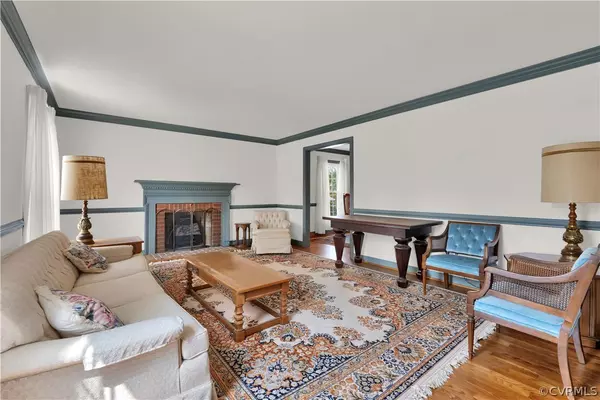$429,000
$429,000
For more information regarding the value of a property, please contact us for a free consultation.
4 Beds
2 Baths
2,856 SqFt
SOLD DATE : 04/19/2024
Key Details
Sold Price $429,000
Property Type Single Family Home
Sub Type Single Family Residence
Listing Status Sold
Purchase Type For Sale
Square Footage 2,856 sqft
Price per Sqft $150
Subdivision Hidden Valley Estates
MLS Listing ID 2407936
Sold Date 04/19/24
Style Two Story
Bedrooms 4
Full Baths 2
Construction Status Actual
HOA Y/N No
Year Built 1980
Annual Tax Amount $3,250
Tax Year 2023
Lot Size 0.375 Acres
Acres 0.375
Property Description
Meticulously maintained 4 bedroom, 2 bath home in the wonderful Hidden Valley Estates community. Need a bedroom and full bath on the first level? Here it is. The primary level also includes a formal dining and living room with hardwood flooring, fireplace and crown/chair rail moldings. The cozy family room includes a brick hearth fireplace, built-ins and crown/chair rail moldings. The beautiful kitchen has been updated with gorgeous level 3 granite, tile backsplash, island and stainless steel appliances. Enjoy a quiet morning coffee or evening entertaining in the spacious and bright sunroom with vaulted ceiling, plenty of casement windows and French Doors. Speaking of entertaining, that's a breeze on the large composite deck with built-in bench seating and detached covered and screened-in porch with hot tub. Upstairs includes the primary bedroom, 2 additional bedrooms (all with hardwood flooring), a full bath with separated vanity room and walk-in closet. Don't miss the sizable attic space just through the walk-in closet in bedroom 4. In addition to the attached 1 car garage, there's also a detached 1 car garage with a separate workshop area that's perfect for a hobbyist or simply additional storage. A new roof was just installed (2024), water heater (2021), HVAC's (2016 & 2018), deck and driveway (2022), new poly vapor barrier in crawlspace (2018), garage doors replaced in 2023 and all electrical outlets and panel have been updated. Located on a quiet well-maintained cul-de-sac, you'll love living here.
Location
State VA
County Chesterfield
Community Hidden Valley Estates
Area 52 - Chesterfield
Rooms
Basement Crawl Space
Interior
Interior Features Bookcases, Built-in Features, Bedroom on Main Level, Dining Area, Separate/Formal Dining Room, French Door(s)/Atrium Door(s), Fireplace, Granite Counters, High Speed Internet, Wired for Data, Walk-In Closet(s)
Heating Electric, Heat Pump, Zoned
Cooling Electric, Zoned
Flooring Ceramic Tile, Wood
Fireplaces Number 2
Fireplaces Type Wood Burning
Fireplace Yes
Window Features Storm Window(s)
Appliance Dryer, Dishwasher, Electric Water Heater, Oven, Refrigerator, Washer
Exterior
Exterior Feature Deck, Hot Tub/Spa, Storage, Shed, Paved Driveway
Garage Attached
Garage Spaces 2.0
Fence None
Pool None
Waterfront No
Roof Type Shingle
Topography Level
Porch Rear Porch, Screened, Deck
Parking Type Attached, Driveway, Detached, Garage, Garage Door Opener, Paved, Garage Faces Rear, Two Spaces, Workshop in Garage
Garage Yes
Building
Lot Description Cul-De-Sac, Level
Story 2
Sewer Public Sewer
Water Public
Architectural Style Two Story
Level or Stories Two
Structure Type Drywall,Frame,Vinyl Siding
New Construction No
Construction Status Actual
Schools
Elementary Schools Wells
Middle Schools Carver
High Schools Thomas Dale
Others
Tax ID 791-64-78-88-700-000
Ownership Individuals
Financing Cash
Read Less Info
Want to know what your home might be worth? Contact us for a FREE valuation!

Our team is ready to help you sell your home for the highest possible price ASAP

Bought with EXP Realty LLC







