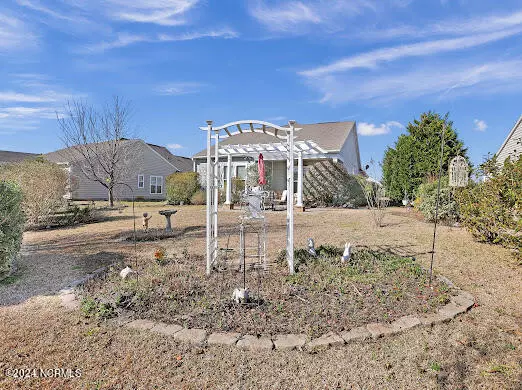$323,000
$349,000
7.4%For more information regarding the value of a property, please contact us for a free consultation.
2 Beds
2 Baths
1,407 SqFt
SOLD DATE : 04/19/2024
Key Details
Sold Price $323,000
Property Type Single Family Home
Sub Type Single Family Residence
Listing Status Sold
Purchase Type For Sale
Square Footage 1,407 sqft
Price per Sqft $229
Subdivision Rivermist At Dutchma
MLS Listing ID 100430626
Sold Date 04/19/24
Style Wood Frame
Bedrooms 2
Full Baths 2
HOA Fees $1,188
HOA Y/N Yes
Originating Board North Carolina Regional MLS
Year Built 2011
Annual Tax Amount $2,371
Lot Size 9,453 Sqft
Acres 0.22
Lot Dimensions 66X156X67X141
Property Description
Well maintained, (new HVAC and new carpet 2024) and upgraded features such as a Pergola and patio in addition to a covered porch. Gardens galore that surround this gem, create beautiful vegetation privacy without a fence. The open floorplan and 9ft ceilings make the graleat rom and dining feel much larger. The large master suite entails a bathroom with a walk in shower,double sinks and an accommodating walk in closet. A second bedroom and a flex room makes for additional quarters and/or office/hobby or even another bedroom. Kitchen has eat-in space and pantry in addition to lots of cabinets, stainless appliances , backsplash and granite countertops. Location is central to Southport and Oak Island. Rivermist amenities include clubhouse, pool, and tennis/pickleball.
Location
State NC
County Brunswick
Community Rivermist At Dutchma
Zoning PUD
Direction 211 toward Southport, turn left at the light onto J Swain Rd. Turn right onto Windwrd Way. House is on the right.
Location Details Mainland
Rooms
Other Rooms Pergola
Basement None
Interior
Interior Features Foyer, Master Downstairs, 9Ft+ Ceilings, Ceiling Fan(s), Furnished, Walk-in Shower, Walk-In Closet(s)
Heating Electric, Heat Pump
Cooling Central Air
Flooring Carpet, Tile, Wood
Fireplaces Type None
Fireplace No
Appliance Stove/Oven - Electric, Refrigerator, Microwave - Built-In, Dryer, Dishwasher
Laundry In Hall
Exterior
Exterior Feature Irrigation System
Garage Concrete
Garage Spaces 2.0
Pool None
Waterfront No
Waterfront Description None
Roof Type Composition
Accessibility None
Porch Covered, Patio, Porch, See Remarks
Parking Type Concrete
Building
Lot Description Level
Story 1
Entry Level One
Foundation Slab
Sewer Municipal Sewer
Water Municipal Water
Structure Type Irrigation System
New Construction No
Others
Tax ID 205na067
Acceptable Financing Cash, Conventional
Listing Terms Cash, Conventional
Special Listing Condition None
Read Less Info
Want to know what your home might be worth? Contact us for a FREE valuation!

Our team is ready to help you sell your home for the highest possible price ASAP








