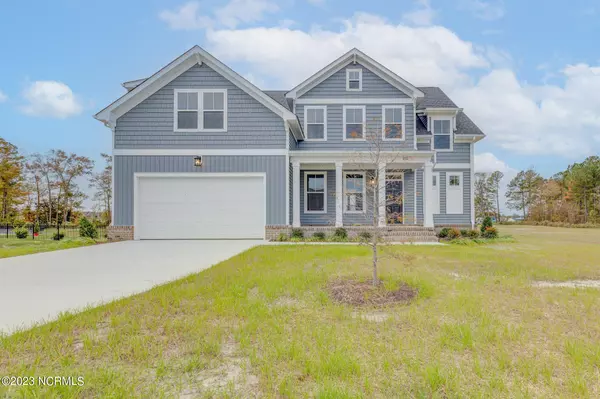$625,000
$634,900
1.6%For more information regarding the value of a property, please contact us for a free consultation.
4 Beds
3 Baths
3,300 SqFt
SOLD DATE : 04/12/2024
Key Details
Sold Price $625,000
Property Type Single Family Home
Sub Type Single Family Residence
Listing Status Sold
Purchase Type For Sale
Square Footage 3,300 sqft
Price per Sqft $189
Subdivision The Landing
MLS Listing ID 100380826
Sold Date 04/12/24
Style Wood Frame
Bedrooms 4
Full Baths 3
HOA Fees $600
HOA Y/N Yes
Originating Board North Carolina Regional MLS
Year Built 2023
Lot Size 0.930 Acres
Acres 0.93
Lot Dimensions .93
Property Description
PRICE CHANGE REFLECTS UPGRADES ADDED BY BUILDER!!! Premium color siding, recessed lighting, dual fuel range in kitchen, painted cabinets, electric fireplace with shiplap detailing, hardwood stairs and a full tile shower in primary! Friends & family will flock to the heart of your home in the kitchen with oversized breakfast area. Enjoy gatherings in the generously-sized family/dining area or choose a more casual ambiance by toasting the day in the hearth room. The open floor plan encompasses four spacious bedrooms with plenty of room for study, sleep, and storage, plus three full bathrooms. The primary suite showcases a dual-sided primary closet, a bounty of vanity space, a private water closet, and a walk-in shower in addition to a large soaking tub. The Heart of the Home Plan Features Include: Walk-in Pantry. Loft area as well as a bonus room. Dedicated mudroom. Large center island in the kitchen. Sizable laundry room on the second floor. Incentive with preferred lender!
Location
State NC
County Currituck
Community The Landing
Zoning AG
Direction 168 to Baxter Rd. Right on Arrow Head. Left on Little Acorn. Follow to the newest section!
Location Details Mainland
Rooms
Basement None
Primary Bedroom Level Non Primary Living Area
Interior
Interior Features Foyer, Mud Room, Solid Surface, Kitchen Island, 9Ft+ Ceilings, Pantry, Walk-in Shower, Walk-In Closet(s)
Heating Heat Pump, Electric, Zoned
Cooling Central Air, Zoned
Flooring LVT/LVP, Carpet, Vinyl
Appliance Stove/Oven - Gas, Self Cleaning Oven, Microwave - Built-In, Dishwasher
Laundry Hookup - Dryer, Washer Hookup, Inside
Exterior
Exterior Feature None
Garage Attached, Paved
Garage Spaces 2.0
Pool None
Waterfront No
Roof Type Architectural Shingle
Porch Patio, Porch
Parking Type Attached, Paved
Building
Lot Description Cul-de-Sac Lot, Dead End, Interior Lot, Level
Story 2
Entry Level Two
Foundation Raised, Slab
Sewer Septic On Site
Water Municipal Water
Structure Type None
New Construction Yes
Others
Tax ID 014n00000020000
Acceptable Financing Cash, Conventional, FHA, VA Loan
Listing Terms Cash, Conventional, FHA, VA Loan
Special Listing Condition None
Read Less Info
Want to know what your home might be worth? Contact us for a FREE valuation!

Our team is ready to help you sell your home for the highest possible price ASAP








