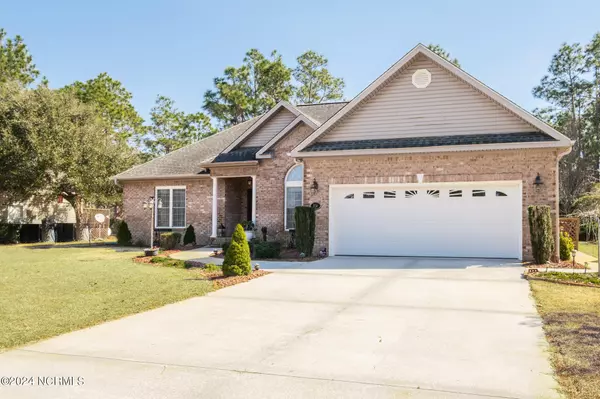$390,000
$375,000
4.0%For more information regarding the value of a property, please contact us for a free consultation.
3 Beds
2 Baths
1,833 SqFt
SOLD DATE : 04/22/2024
Key Details
Sold Price $390,000
Property Type Single Family Home
Sub Type Single Family Residence
Listing Status Sold
Purchase Type For Sale
Square Footage 1,833 sqft
Price per Sqft $212
Subdivision Boiling Spring Lakes
MLS Listing ID 100430024
Sold Date 04/22/24
Bedrooms 3
Full Baths 2
HOA Y/N No
Originating Board North Carolina Regional MLS
Year Built 2005
Annual Tax Amount $2,128
Lot Size 0.375 Acres
Acres 0.38
Lot Dimensions 80 by 198 by 85 by 199
Property Description
''Going to the park with my parents was my favorite childhood memory, so I made one here.'' - Ms. Ruth | Our Seller, Teacher, & Avant-Gardener
Presenting an exquisite residence - a love story meticulously selected, curated with care over time, and cultivated through the changing seasons. A property that embodies the notion that what is done in love is done well.
This remarkable dwelling is more than just a structure of bricks and mortar; it is a testament to a life well-lived. From the carefully chosen details to the gardens that have bloomed with each passing season, this home exudes a rare charm that is hard to replicate.
As you approach the stately brick home at 120 S Shore Drive, you'll appreciate the long driveway, expert landscaping, and the beautiful columns that adorn the front porch. Step into the tiled foyer and into a timeless three-bedroom, two-bath single-story residence that effortlessly stands out amidst a sea of builder-grade new construction homes. Unlike the others, this home requires no hefty investment in upgrades or add-ons, no extensive elbow grease, and certainly no years of waiting for it to mature into its full potential.
The thoughtful floor plan seamlessly blends modern conveniences with classic design elements, offering a space that will hold all your happy gatherings with beloved visitors or new friends and neighbors. A flex space, currently employed as a dining room is situated to the right, while a large, yet cozy living room lies straight ahead. To your left are the two additional bedrooms and a full bath - there is plenty of storage for anything and everything you may be bringing along.
The kitchen has abundant cabinet and counter space, including a peninsula for seating as well as space for a kitchen table. Conveniently located off of the kitchen is the garage, a functional and often coveted coffee bar and laundry room with slop sink and cabinets. The primary en-suite is large and airy, with a door to the screened-in porch, two large closets, a primary bathroom with dual sinks, a vanity space to sit, linen closet and a tiled walk-in shower.
You'll probably be spending the majority of your time on the screened-in porch which is 383 square feet of shaded bliss from which to enjoy views of your incredibly beautiful garden. Bedaubed in Long Leaf Pines, which provide a refuge, and spotted with azalea, hydrangea, and roses, you'll be living life in full bloom by Spring.
Boiling Spring Lakes is an ideal location within our growing county. With close proximity to Southport, Oak Island, Caswell Beach, Leland and Wilmington, yet tucked away in the pines, you reap the benefits of country life without an HOA while being close to dining, entertainment, recreation, and shopping.
For peace of mind, sellers have just had a full-home inspection they are ready to furnish so you can enter a contract, and your new home, informed and confident and with $1,000 in seller-paid concessions to address minor repairs.
Location
State NC
County Brunswick
Community Boiling Spring Lakes
Zoning R1
Direction From Route 87, turn onto S Shore Drive and home will be on the right.
Location Details Mainland
Rooms
Basement None
Primary Bedroom Level Primary Living Area
Interior
Interior Features Intercom/Music, Master Downstairs, 9Ft+ Ceilings, Central Vacuum
Heating Heat Pump, Electric, Zoned
Cooling Central Air
Flooring LVT/LVP, Tile
Fireplaces Type None
Fireplace No
Appliance Stove/Oven - Electric, Microwave - Built-In, Disposal, Dishwasher, Cooktop - Electric
Exterior
Exterior Feature Irrigation System
Garage Paved
Garage Spaces 2.0
Waterfront No
Roof Type Architectural Shingle
Porch Covered, Patio, Porch, Screened
Parking Type Paved
Building
Story 1
Entry Level One
Foundation Raised, Slab
Sewer Septic On Site
Water Municipal Water
Structure Type Irrigation System
New Construction No
Others
Tax ID 157pb003
Acceptable Financing Cash, Conventional, FHA, USDA Loan, VA Loan
Listing Terms Cash, Conventional, FHA, USDA Loan, VA Loan
Special Listing Condition None
Read Less Info
Want to know what your home might be worth? Contact us for a FREE valuation!

Our team is ready to help you sell your home for the highest possible price ASAP








