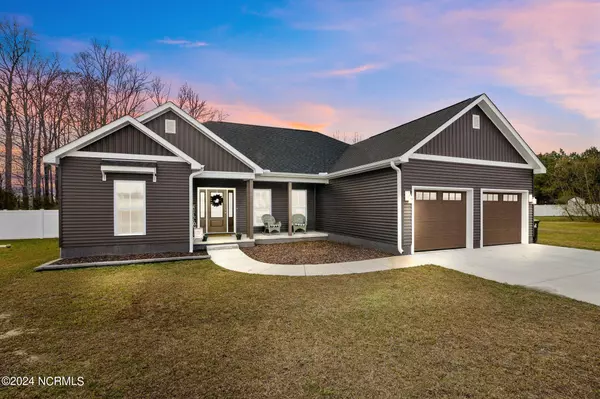$290,000
$298,900
3.0%For more information regarding the value of a property, please contact us for a free consultation.
3 Beds
2 Baths
1,629 SqFt
SOLD DATE : 04/22/2024
Key Details
Sold Price $290,000
Property Type Single Family Home
Sub Type Single Family Residence
Listing Status Sold
Purchase Type For Sale
Square Footage 1,629 sqft
Price per Sqft $178
Subdivision River Birch
MLS Listing ID 100431985
Sold Date 04/22/24
Style Wood Frame
Bedrooms 3
Full Baths 2
HOA Fees $125
HOA Y/N Yes
Originating Board North Carolina Regional MLS
Year Built 2023
Lot Size 0.620 Acres
Acres 0.62
Lot Dimensions 116x95x63x24x96x72
Property Description
If you are looking for an equisite, move in ready, one level home, you have found your match. This home is less than one year old and meticulously maintained. A neutral color palette spans the home leaving you with an open canvas to personalize. Durable LVP spans the home and was added in one of the bedrooms. Fresh carpet floors the primary and third bedrooms. The open floor plan lends itself to entertaining and conversations from the kitchen to living room and dining area. The electric fireplace in the living room creates a warm and welcoming ambiance. The kitchen is equipped with granite counters, stainless steel appliances, soft close cabinetry and gorgeous tile backsplash. The master en suite boasts double vanity sinks and hand tiled shower with upgraded glass door. The oversized back yard is situated with privacy trees, no homes behind you, and premium new white vinyl fence. The owner's combined 2 parcels to provide a whopping .62 acres of land! Finishing off the home is a 2 car garage! No city taxes! USDA eligible! Minutes away from the serenity of Washington's waterfront, restaurants and shopping, this is an impeccable home to call your own!
Location
State NC
County Beaufort
Community River Birch
Zoning Res
Direction Market street extension, left on Lennington Lane
Location Details Mainland
Rooms
Basement None
Primary Bedroom Level Primary Living Area
Interior
Interior Features Master Downstairs, Vaulted Ceiling(s), Ceiling Fan(s), Walk-in Shower
Heating Electric, Heat Pump
Cooling Central Air
Flooring LVT/LVP, Carpet
Window Features Thermal Windows,Blinds
Appliance Stove/Oven - Electric, Refrigerator, Microwave - Built-In, Disposal, Dishwasher
Laundry Hookup - Dryer, Washer Hookup, Inside
Exterior
Garage Attached, On Site, Paved
Garage Spaces 2.0
Pool None
Utilities Available Community Water
Waterfront No
Waterfront Description None
Roof Type Architectural Shingle
Porch Patio, Porch
Parking Type Attached, On Site, Paved
Building
Story 1
Entry Level One
Foundation Slab
Sewer Community Sewer
New Construction No
Others
Tax ID 8514
Acceptable Financing Cash, Conventional, FHA, USDA Loan, VA Loan
Listing Terms Cash, Conventional, FHA, USDA Loan, VA Loan
Special Listing Condition None
Read Less Info
Want to know what your home might be worth? Contact us for a FREE valuation!

Our team is ready to help you sell your home for the highest possible price ASAP








