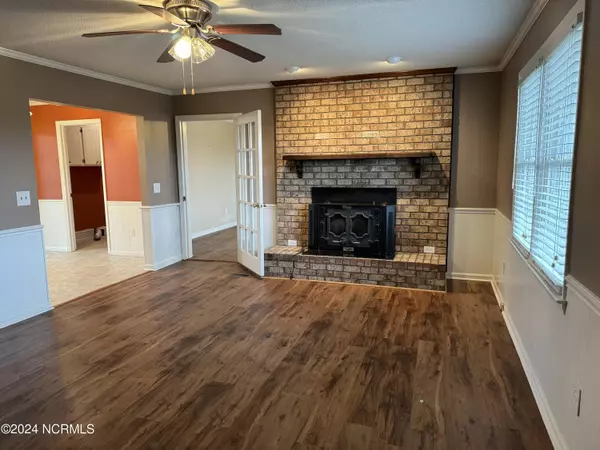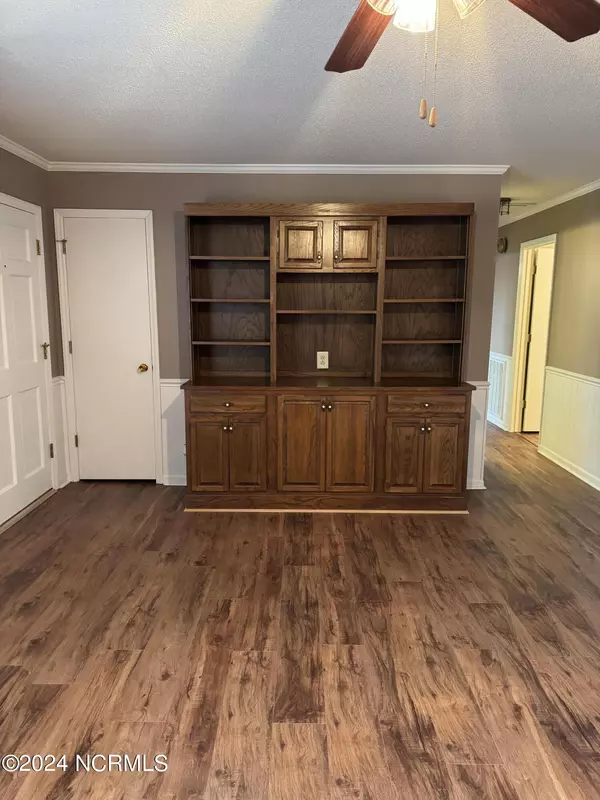$190,000
$200,000
5.0%For more information regarding the value of a property, please contact us for a free consultation.
3 Beds
1 Bath
1,338 SqFt
SOLD DATE : 04/22/2024
Key Details
Sold Price $190,000
Property Type Single Family Home
Sub Type Single Family Residence
Listing Status Sold
Purchase Type For Sale
Square Footage 1,338 sqft
Price per Sqft $142
Subdivision Not In Subdivision
MLS Listing ID 100433045
Sold Date 04/22/24
Style Wood Frame
Bedrooms 3
Full Baths 1
HOA Y/N No
Originating Board North Carolina Regional MLS
Year Built 1979
Annual Tax Amount $1,048
Lot Size 0.680 Acres
Acres 0.68
Lot Dimensions 150x200x150x200
Property Description
Charming 3 bed, 1 bath home with approx 1338 sq ft. The home sits on .69 acres and has a 2 car attached carport, vinyl fencing in back yard, a 24x20 wired barn, and an old pack house with lots of potential. Inside the home boasts LVP flooring, a wood burning fireplace, a large laundry room with cabinets, double sink vanity in bathroom, walk in closet in the primary, and the perfect space off the living room for an office or kid play room. You are sure to love the screen in back porch and country views. The home is wired for generator. A vapor barrier and dehumidifier was installed in 2020.
Location
State NC
County Greene
Community Not In Subdivision
Zoning AR
Direction From Greenville take I-587 towards Walstonburg. Take Exit 41 - Walstonburg/Snow Hill Exit. Left at top of the ramp. Left at stop sign onto Hwy264 A. Take next right onto Fieldsboro Rd. Left onto Meadow Rd. Left onto Moore Town Rd. Home will be on the left.
Location Details Mainland
Rooms
Other Rooms Shed(s)
Basement Crawl Space, None
Primary Bedroom Level Primary Living Area
Interior
Interior Features Generator Plug, Master Downstairs, Ceiling Fan(s), Eat-in Kitchen, Walk-In Closet(s)
Heating Electric, Heat Pump
Cooling Central Air
Flooring LVT/LVP, Tile
Window Features Blinds
Appliance Stove/Oven - Electric, Refrigerator, Microwave - Built-In, Dishwasher
Laundry Inside
Exterior
Garage Paved
Carport Spaces 2
Pool None
Waterfront No
Roof Type Shingle
Porch Covered, Porch, Screened
Parking Type Paved
Building
Story 1
Entry Level One
Sewer Septic On Site
Water Municipal Water
New Construction No
Others
Tax ID 0200337
Acceptable Financing Cash, Conventional, FHA, USDA Loan, VA Loan
Listing Terms Cash, Conventional, FHA, USDA Loan, VA Loan
Special Listing Condition None
Read Less Info
Want to know what your home might be worth? Contact us for a FREE valuation!

Our team is ready to help you sell your home for the highest possible price ASAP








