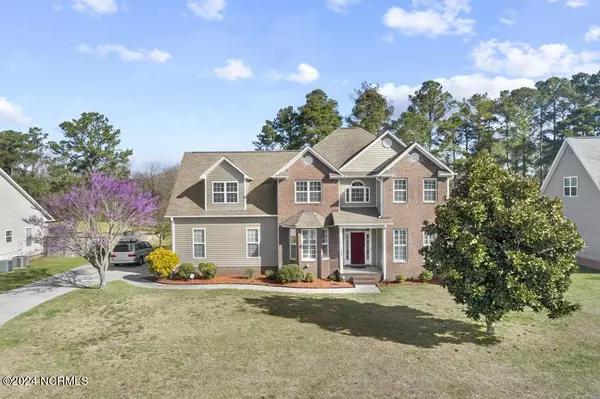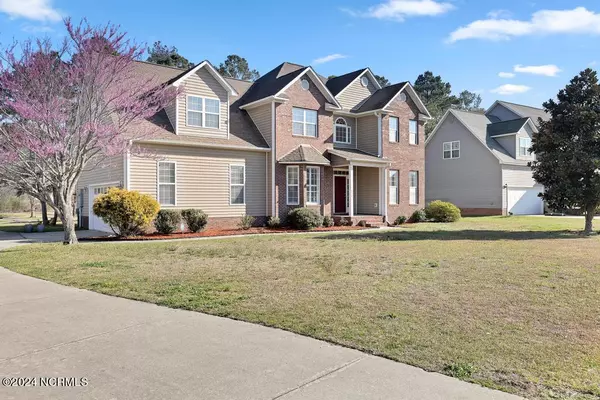$360,500
$359,000
0.4%For more information regarding the value of a property, please contact us for a free consultation.
3 Beds
3 Baths
2,527 SqFt
SOLD DATE : 04/23/2024
Key Details
Sold Price $360,500
Property Type Single Family Home
Sub Type Single Family Residence
Listing Status Sold
Purchase Type For Sale
Square Footage 2,527 sqft
Price per Sqft $142
Subdivision Rock Creek
MLS Listing ID 100433351
Sold Date 04/23/24
Style Wood Frame
Bedrooms 3
Full Baths 2
Half Baths 1
HOA Y/N No
Originating Board North Carolina Regional MLS
Year Built 2007
Annual Tax Amount $2,047
Lot Size 0.382 Acres
Acres 0.38
Property Description
Welcome to your dream home located on the picturesque 7th fairway of the esteemed Rock Creek Golf Course! Meticulously maintained and boasting exquisite features, this four-bedroom, two-and-a-half-bathroom residence offers an unparalleled lifestyle of luxury and comfort. Upon entering, you'll be greeted by the timeless allure of gleaming hardwood floors that gracefully flow throughout the main level. The formal dining room sets the stage for memorable gatherings, while the adjacent office provides the perfect space for work or relaxation. The heart of the home lies in the kitchen, with a backdrop of granite countertops, ample counter space, and storage galore. Whip up delicious meals effortlessly on the gas stove complemented by stainless-steel appliances. Upstairs, retreat to the luxurious embrace of the oversized master bedroom and en-suite bathroom. Three additional bedrooms offer versatility and comfort for ensuring everyone feels right at home. Step outside to your covered porch and expansive deck space overlooking the lush greens of the golf course. With meticulous attention to detail and an enviable location on the fairway, this exceptional residence embodies the epitome of refined living. Don't miss your chance to experience the ultimate in comfort and convenience - schedule your private tour today and prepare to fall in love with your new forever home.
Location
State NC
County Onslow
Community Rock Creek
Zoning R-15
Direction Starting from HWY 24 west, take Richlands Hwy to Richlands. In about 6 miles, take a right onto Rhodestown Fire Dept Rd. Then take a left onto Rhodestown Rd. In two miles, take a left onto Cross Creek Dr. Then an immediate left onto S River Drive. On your right is 224 S River Dr.
Location Details Mainland
Rooms
Basement None
Primary Bedroom Level Primary Living Area
Interior
Interior Features Solid Surface, Tray Ceiling(s), Ceiling Fan(s), Pantry, Walk-in Shower, Walk-In Closet(s)
Heating Electric, Heat Pump
Cooling Central Air
Flooring Carpet, Tile, Wood
Fireplaces Type Gas Log
Fireplace Yes
Window Features Blinds
Appliance Vent Hood, Stove/Oven - Electric, Refrigerator, Dishwasher
Laundry Inside
Exterior
Exterior Feature None
Garage On Site, Paved
Garage Spaces 2.0
Pool None
Waterfront No
Roof Type Architectural Shingle,Shingle
Porch Open, Covered, Deck, Porch
Parking Type On Site, Paved
Building
Lot Description On Golf Course
Story 2
Entry Level Two
Foundation Slab
Sewer Septic On Site
Water Municipal Water
Structure Type None
New Construction No
Others
Tax ID 55b-176
Acceptable Financing Cash, Conventional, FHA, VA Loan
Listing Terms Cash, Conventional, FHA, VA Loan
Special Listing Condition None
Read Less Info
Want to know what your home might be worth? Contact us for a FREE valuation!

Our team is ready to help you sell your home for the highest possible price ASAP








