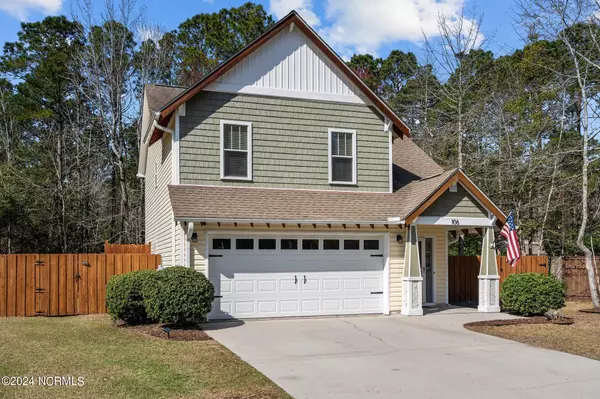$350,000
$345,000
1.4%For more information regarding the value of a property, please contact us for a free consultation.
3 Beds
3 Baths
1,523 SqFt
SOLD DATE : 04/19/2024
Key Details
Sold Price $350,000
Property Type Single Family Home
Sub Type Single Family Residence
Listing Status Sold
Purchase Type For Sale
Square Footage 1,523 sqft
Price per Sqft $229
Subdivision Belvedere Plantation
MLS Listing ID 100434313
Sold Date 04/19/24
Style Wood Frame
Bedrooms 3
Full Baths 2
Half Baths 1
HOA Y/N No
Originating Board North Carolina Regional MLS
Year Built 2008
Annual Tax Amount $2,053
Lot Size 0.417 Acres
Acres 0.42
Lot Dimensions TBD
Property Description
Welcome to this secluded 3 bedroom, 2.5 bathroom gem tucked away on a peaceful cul-de-sac, surrounded by a lush wooded lot for ultimate privacy. Step inside to find a cozy interior featuring ample natural light, wood flooring, and an open layout. The kitchen boasts granite countertops and stainless steel appliances, with the microwave and oven/stove being replaced in 2020. Sellers also installed a whole house water softener. Upstairs, the master suite offers a relaxing retreat with a trey ceiling, a private ensuite bathroom, and walk-in closet. Two additional bedrooms, another full bathroom and laundry room finish off the upstairs. Outside, enjoy the tranquility of your wooded surroundings from the comfort of your own patio, ideal for outdoor gatherings or quiet relaxation. The backyard is fully fenced, and you will also find an outdoor shower and utility shed. Additional updates to the home are replaced subflooring and carpet upstairs, newer paint, septic pump and macerator replaced in 2019, and fans and light fixtures have all been updated. Conveniently located near Kiwanis Park, golf courses, restaurants and other amenities, this home provides a perfect balance of seclusion and accessibility. Don't miss out on the opportunity to make this peaceful haven your own. Schedule a showing today!
Location
State NC
County Pender
Community Belvedere Plantation
Zoning PD
Direction Take Hwy 17N toward Surf City. Turn right onto Country Club Drive then turn left onto Westhersbee Drive then left onto Emerson Court.
Location Details Mainland
Rooms
Other Rooms Shed(s)
Primary Bedroom Level Non Primary Living Area
Interior
Interior Features Tray Ceiling(s), Ceiling Fan(s), Walk-In Closet(s)
Heating Electric, Heat Pump
Cooling Central Air
Flooring Carpet, Tile, Wood
Appliance Water Softener, Washer, Stove/Oven - Electric, Refrigerator, Microwave - Built-In, Dryer, Dishwasher
Exterior
Exterior Feature Outdoor Shower
Garage Paved
Garage Spaces 2.0
Waterfront No
Roof Type Shingle
Porch Patio
Parking Type Paved
Building
Lot Description Cul-de-Sac Lot, Wooded
Story 2
Entry Level Two
Foundation Slab
Sewer Septic On Site
Water Municipal Water
Structure Type Outdoor Shower
New Construction No
Others
Tax ID 4203-47-5639-0000
Acceptable Financing Cash, Conventional, FHA, USDA Loan, VA Loan
Listing Terms Cash, Conventional, FHA, USDA Loan, VA Loan
Special Listing Condition None
Read Less Info
Want to know what your home might be worth? Contact us for a FREE valuation!

Our team is ready to help you sell your home for the highest possible price ASAP








