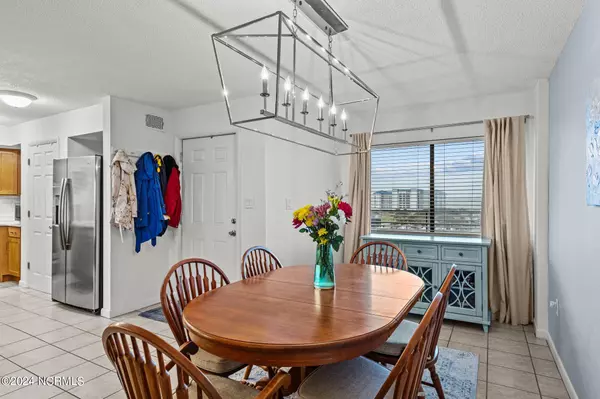$620,000
$610,000
1.6%For more information regarding the value of a property, please contact us for a free consultation.
4 Beds
3 Baths
1,364 SqFt
SOLD DATE : 04/22/2024
Key Details
Sold Price $620,000
Property Type Condo
Sub Type Condominium
Listing Status Sold
Purchase Type For Sale
Square Footage 1,364 sqft
Price per Sqft $454
Subdivision Summer Winds
MLS Listing ID 100433749
Sold Date 04/22/24
Style Steel Frame
Bedrooms 4
Full Baths 2
Half Baths 1
HOA Fees $7,848
HOA Y/N Yes
Originating Board North Carolina Regional MLS
Year Built 1985
Annual Tax Amount $2,618
Property Description
This is the one you don't want to get away. Priced to sell! Only 4-bedroom unit available at Summer Winds. Because it is an end unit, the balcony overseeing the pool and the ocean is much larger than other units. From the living area you have unhindered views of both the ocean and Bogue Sound/Intracoastal Waterway. The kitchen was remodeled in 2023 including quartz countertops. Stainless steel appliances are 7 years old. Water heater and HVAC replaced in 2023. You will love the openness of the living, dining and kitchen area along with the generous cabinetry and pantry. Two full baths and one half bath. The primary bedroom opens onto the oceanside balcony. Many wonderful hours will be spent enjoying this generous area. Come and enjoy the many Summer Winds Condos amenities. This is beach living at its finest!
Location
State NC
County Carteret
Community Summer Winds
Zoning Residential
Direction Salter Path Road west to Summer Winds which is on the ocean side. Go to the security gate and ask to view Unit 511.
Location Details Island
Rooms
Basement None
Primary Bedroom Level Primary Living Area
Interior
Interior Features Elevator, Ceiling Fan(s), Pantry, Walk-in Shower, Walk-In Closet(s)
Heating Heat Pump, Electric
Flooring LVT/LVP, Tile
Fireplaces Type None
Fireplace No
Window Features Thermal Windows,Blinds
Appliance Washer, Refrigerator, Range, Dryer, Dishwasher
Laundry Inside
Exterior
Garage Parking Lot, Lighted, On Site, Paved, Secured
Pool In Ground
Waterfront Yes
Waterfront Description ICW View,None
View Ocean, Sound View
Roof Type Built-Up
Porch Covered
Parking Type Parking Lot, Lighted, On Site, Paved, Secured
Building
Story 1
Entry Level One
Foundation Slab
Sewer Community Sewer
Water Municipal Water
New Construction No
Others
Acceptable Financing Cash, Conventional, VA Loan
Listing Terms Cash, Conventional, VA Loan
Special Listing Condition None
Read Less Info
Want to know what your home might be worth? Contact us for a FREE valuation!

Our team is ready to help you sell your home for the highest possible price ASAP








