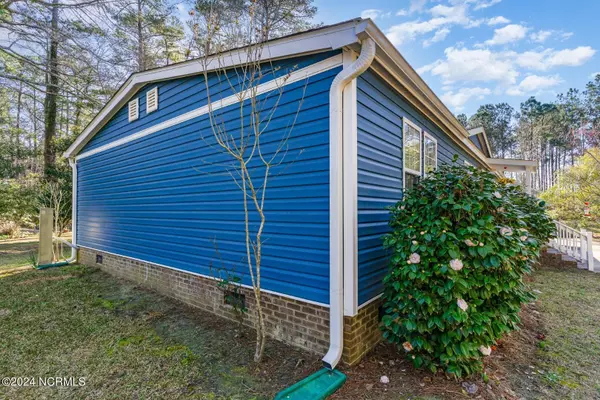$221,000
$229,900
3.9%For more information regarding the value of a property, please contact us for a free consultation.
3 Beds
2 Baths
2,592 SqFt
SOLD DATE : 04/22/2024
Key Details
Sold Price $221,000
Property Type Manufactured Home
Sub Type Manufactured Home
Listing Status Sold
Purchase Type For Sale
Square Footage 2,592 sqft
Price per Sqft $85
Subdivision Ocean Forest
MLS Listing ID 100432608
Sold Date 04/22/24
Style Wood Frame
Bedrooms 3
Full Baths 2
HOA Fees $300
HOA Y/N Yes
Originating Board North Carolina Regional MLS
Year Built 1987
Annual Tax Amount $793
Lot Size 0.398 Acres
Acres 0.4
Lot Dimensions 85x174x102x210
Property Description
Escape to your private oasis nestled amidst a canopy of mature trees, offering a harmonious blend of seclusion and accessibility. Just minutes away from Hwy 17, shopping centers, hospitals, schools, and the sun-kissed Carolina beaches. This enchanting abode boasts convenience at your doorstep. Featuring a 3 bedrooms, 2 baths, 2-car attached garage with a convenient work area, a shed for additional storage. The composite deck is perfect for alfresco relaxation and gatherings. Updated flooring throughout, marrying style with functionality. Impeccably maintained. Beautifully landscaped grounds, reflecting pride of ownership. Nestled in the heart of the region's fastest-growing area, this gem offers an affordable opportunity to embrace a lifestyle of comfort and convenience. Don't let this rare find slip away - seize the chance to make this retreat your own!
Location
State NC
County Brunswick
Community Ocean Forest
Zoning R-6000
Direction 200 Beachwood Dr. NW
Location Details Mainland
Rooms
Other Rooms Shed(s)
Basement Crawl Space, None
Primary Bedroom Level Primary Living Area
Interior
Interior Features Workshop, Ceiling Fan(s), Pantry, Walk-in Shower
Heating Heat Pump, Electric
Flooring LVT/LVP, Carpet
Fireplaces Type None
Fireplace No
Window Features Blinds
Appliance Washer, Refrigerator, Range, Dryer, Dishwasher, Cooktop - Electric
Laundry Inside
Exterior
Garage Concrete
Garage Spaces 2.0
Waterfront No
Roof Type Architectural Shingle
Accessibility None
Porch Deck, Patio, Porch
Parking Type Concrete
Building
Story 1
Entry Level One
Sewer Septic On Site
Water Well
New Construction No
Others
Tax ID 2402d002
Acceptable Financing Cash, Conventional, FHA, VA Loan
Listing Terms Cash, Conventional, FHA, VA Loan
Special Listing Condition None
Read Less Info
Want to know what your home might be worth? Contact us for a FREE valuation!

Our team is ready to help you sell your home for the highest possible price ASAP








