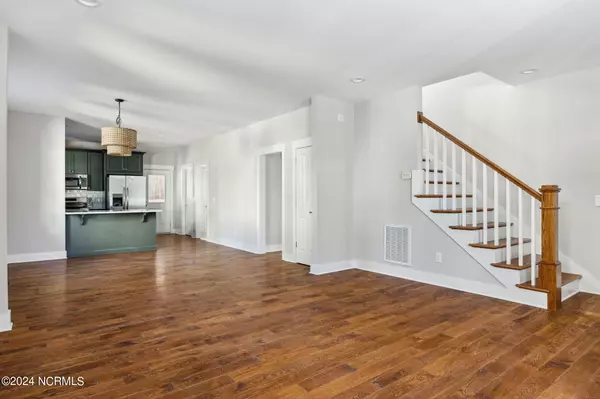$510,000
$529,000
3.6%For more information regarding the value of a property, please contact us for a free consultation.
3 Beds
3 Baths
1,624 SqFt
SOLD DATE : 04/23/2024
Key Details
Sold Price $510,000
Property Type Single Family Home
Sub Type Single Family Residence
Listing Status Sold
Purchase Type For Sale
Square Footage 1,624 sqft
Price per Sqft $314
Subdivision Not In Subdivision
MLS Listing ID 100421090
Sold Date 04/23/24
Style Wood Frame
Bedrooms 3
Full Baths 2
Half Baths 1
HOA Y/N No
Originating Board North Carolina Regional MLS
Year Built 2023
Lot Size 5,663 Sqft
Acres 0.13
Lot Dimensions 41x150x70,x105
Property Description
Discover the perfect blend of colonial-style elegance and modern comfort in this brand-new construction by Pineland Homes, located in the heart of Downtown Southern Pines. This charming home features 3 bedrooms, 2.5 baths, and an open concept main floor that seamlessly integrates living, dining, and kitchen areas. The kitchen boasts stainless steel appliances, granite countertops, and sage green cabinetry, along with a large pantry and a handy pocket office space. Upstairs, the spacious master suite includes a double vanity and large tile shower, complemented by two additional bedrooms and a laundry room. The backyard offers a large deck for outdoor enjoyment. Situated within walking distance to all the delights of Downtown Southern Pines, this home is a rare opportunity for upscale living in a prime location.
Location
State NC
County Moore
Community Not In Subdivision
Zoning RM-2
Direction From W Pennsylvania Ave turn on to N Page St. Turn left on W Vermont Ave. House will be on your right.
Location Details Mainland
Rooms
Basement Crawl Space, None
Primary Bedroom Level Non Primary Living Area
Interior
Interior Features 9Ft+ Ceilings, Ceiling Fan(s)
Heating Electric, Forced Air, Heat Pump
Cooling Central Air
Flooring Wood
Fireplaces Type None
Fireplace No
Appliance Refrigerator, Range, Microwave - Built-In, Dishwasher
Exterior
Garage Gravel, Off Street, On Site
Waterfront No
Roof Type Composition
Porch Deck, Porch
Parking Type Gravel, Off Street, On Site
Building
Story 2
Entry Level Two
Sewer Municipal Sewer
Water Municipal Water
New Construction Yes
Others
Acceptable Financing Cash, Conventional, FHA, VA Loan
Listing Terms Cash, Conventional, FHA, VA Loan
Special Listing Condition None
Read Less Info
Want to know what your home might be worth? Contact us for a FREE valuation!

Our team is ready to help you sell your home for the highest possible price ASAP








