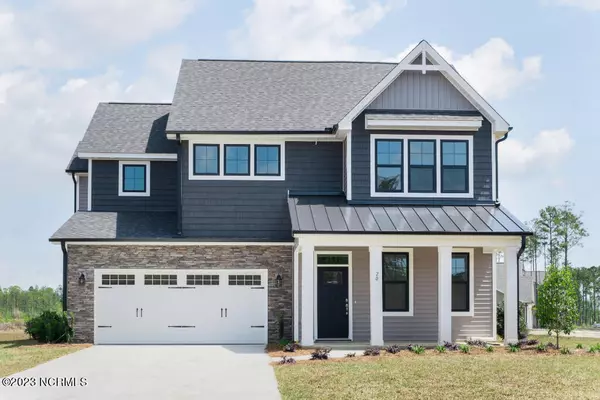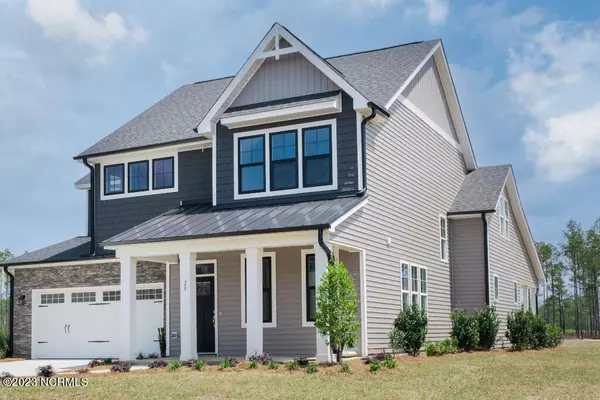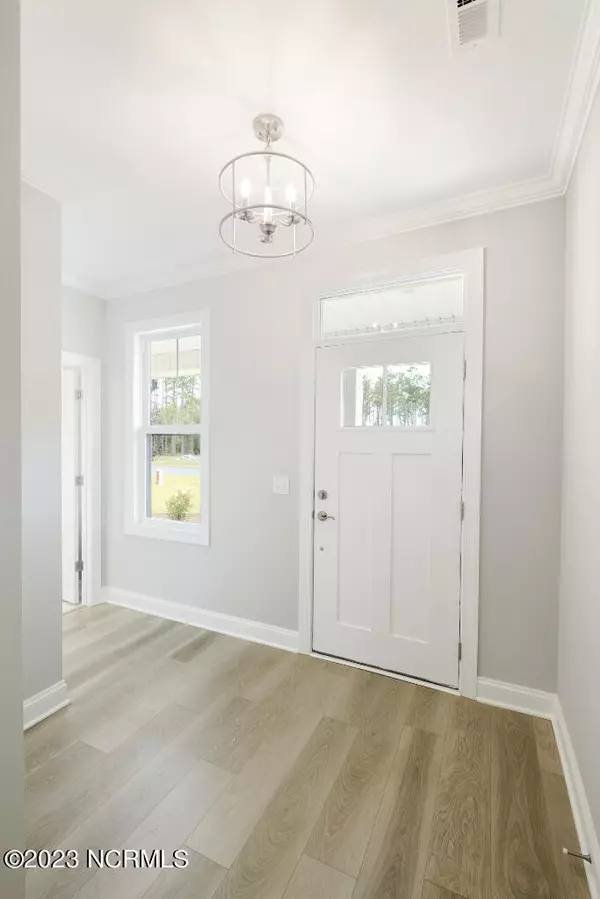$682,000
$699,900
2.6%For more information regarding the value of a property, please contact us for a free consultation.
4 Beds
4 Baths
3,527 SqFt
SOLD DATE : 04/23/2024
Key Details
Sold Price $682,000
Property Type Single Family Home
Sub Type Single Family Residence
Listing Status Sold
Purchase Type For Sale
Square Footage 3,527 sqft
Price per Sqft $193
Subdivision Saratoga
MLS Listing ID 100382247
Sold Date 04/23/24
Style Wood Frame
Bedrooms 4
Full Baths 3
Half Baths 1
HOA Fees $720
HOA Y/N Yes
Originating Board North Carolina Regional MLS
Year Built 2023
Lot Size 1.000 Acres
Acres 1.0
Lot Dimensions Irregular
Property Description
Welcome to the Woodbury plan by Hardison Building. Built on a 1 acre corner lot with pond views this is a must see! 3527 sq ft open floorplan with 4 beds/ 3.5 baths, primary suite downstairs, and large bonus room with storage upstairs. Downstairs has office/ dining room, plenty of natural light in the living room with bookshelves beside the gas fireplace and shiplap accent walls. An oversized breakfast area opens to the large screen porch that overlooks a pond. The kitchen has a gas range, large island with quartz tops, 2 pantry cabinets with roll out shelves and stainless appliances to include a dishwasher, range, microwave, and hood vent. The downstairs primary suite with laminate flooring flows into the huge primary bath with walk in shower, quartz countertops and a master closet with all wood shelving which goes right into the laundry room! The upstairs has 3 bedrooms, 2 full baths, a loft and a large bonus room with laminate flooring, plenty of room for entertaining! Saratoga is in the Topsail school district. This home is move in ready.
Location
State NC
County Pender
Community Saratoga
Zoning RA
Direction From Wilmington take HWY 17 N to Hampstead, turn left on HWY 210, take right at fork, subdivision is on the right.
Location Details Mainland
Rooms
Basement None
Primary Bedroom Level Primary Living Area
Interior
Interior Features Solid Surface, Kitchen Island, Master Downstairs, 9Ft+ Ceilings, Ceiling Fan(s), Pantry, Walk-In Closet(s)
Heating Heat Pump, Fireplace(s), Electric, Hot Water, Zoned
Cooling Zoned
Flooring Carpet, Laminate, Tile, Wood
Fireplaces Type Gas Log
Fireplace Yes
Appliance Range, Microwave - Built-In, Dishwasher
Exterior
Garage Attached, Concrete, Garage Door Opener, Paved
Garage Spaces 2.0
Utilities Available Water Connected
Waterfront No
Waterfront Description Pond on Lot
View Lake
Roof Type Architectural Shingle
Porch Covered, Patio, Screened
Parking Type Attached, Concrete, Garage Door Opener, Paved
Building
Lot Description Level, Corner Lot, Wetlands, Wooded
Story 2
Entry Level Two
Foundation Slab
Sewer Septic On Site
New Construction No
Others
Tax ID 3273-28-9756-0000
Acceptable Financing Cash, Conventional, FHA, VA Loan
Listing Terms Cash, Conventional, FHA, VA Loan
Special Listing Condition None
Read Less Info
Want to know what your home might be worth? Contact us for a FREE valuation!

Our team is ready to help you sell your home for the highest possible price ASAP








