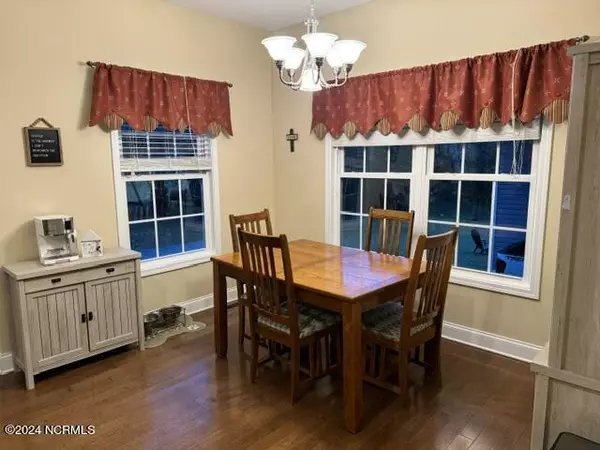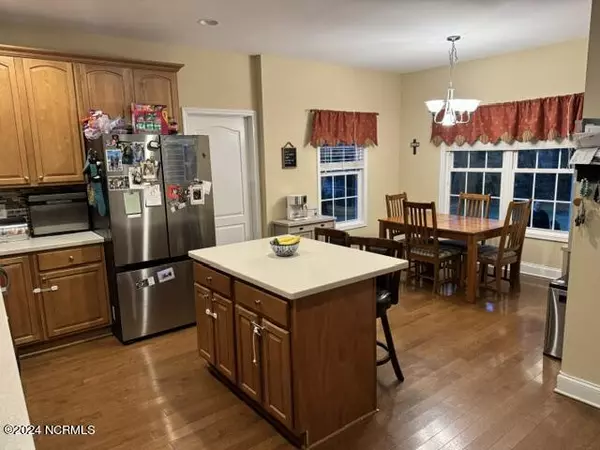$260,500
$265,500
1.9%For more information regarding the value of a property, please contact us for a free consultation.
3 Beds
2 Baths
1,567 SqFt
SOLD DATE : 04/24/2024
Key Details
Sold Price $260,500
Property Type Single Family Home
Sub Type Single Family Residence
Listing Status Sold
Purchase Type For Sale
Square Footage 1,567 sqft
Price per Sqft $166
Subdivision Not In Subdivision
MLS Listing ID 100434687
Sold Date 04/24/24
Style Wood Frame
Bedrooms 3
Full Baths 2
HOA Y/N No
Originating Board North Carolina Regional MLS
Year Built 2010
Lot Size 0.490 Acres
Acres 0.49
Lot Dimensions 100 x 216 x 100 x 212
Property Description
Don't Miss this great home with an open floor plan and split bedroom design. The Living Area has cathedral ceilings and opens into the eat in Kitchen which has an Island that has plenty of room for bar stools. The Master Bedroom is on the left side of the home with its own bathroom and walk-in closet. The Additional Bedrooms are located on the right side of the home with a Bathroom in hallway. This Home features an actual Laundry Room with space for extra storage. The attached 2 car carport is nice and spacious with plenty of room for larger vehicles with storage across the back side of it. Under the carport is also a great place to grill out and entertain. The lot extends all the way to Louise Ave behind the home. This is one of the newest homes in this neighborhood. Make Your Appointment Today!
Location
State NC
County Richmond
Community Not In Subdivision
Zoning R
Direction Fayetteville Road headed towards downtown Rockingham, turn right on Curtis Drive, house is down towards end of road on the left.
Location Details Mainland
Rooms
Basement Crawl Space
Primary Bedroom Level Primary Living Area
Interior
Interior Features Vaulted Ceiling(s), Ceiling Fan(s), Walk-In Closet(s)
Heating Heat Pump, Electric
Cooling Central Air
Flooring Vinyl
Fireplaces Type None
Fireplace No
Appliance Stove/Oven - Electric, Microwave - Built-In, Dishwasher
Laundry Hookup - Dryer, Washer Hookup, Inside
Exterior
Garage Covered, Concrete
Carport Spaces 2
Waterfront No
Roof Type Shingle
Porch None
Parking Type Covered, Concrete
Building
Lot Description Interior Lot
Story 1
Entry Level One
Sewer Municipal Sewer
Water Municipal Water
New Construction No
Others
Tax ID 747306481298
Acceptable Financing Cash, Conventional, FHA, USDA Loan, VA Loan
Listing Terms Cash, Conventional, FHA, USDA Loan, VA Loan
Special Listing Condition None
Read Less Info
Want to know what your home might be worth? Contact us for a FREE valuation!

Our team is ready to help you sell your home for the highest possible price ASAP








