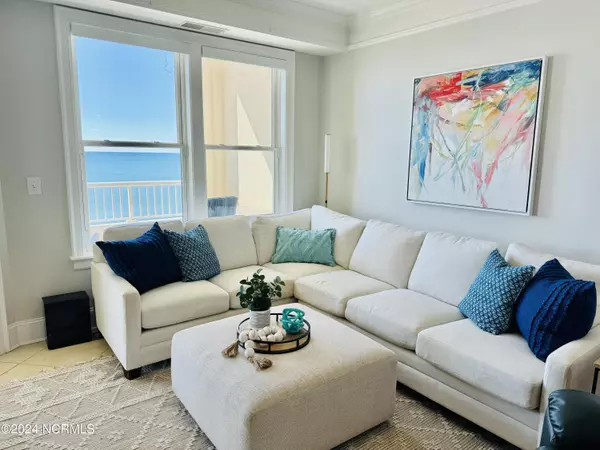$864,500
$875,000
1.2%For more information regarding the value of a property, please contact us for a free consultation.
2 Beds
2 Baths
1,378 SqFt
SOLD DATE : 04/24/2024
Key Details
Sold Price $864,500
Property Type Condo
Sub Type Condominium
Listing Status Sold
Purchase Type For Sale
Square Footage 1,378 sqft
Price per Sqft $627
Subdivision Grande Villas At The Preserve
MLS Listing ID 100433134
Sold Date 04/24/24
Style Steel Frame
Bedrooms 2
Full Baths 2
HOA Fees $13,611
HOA Y/N Yes
Originating Board North Carolina Regional MLS
Year Built 2007
Annual Tax Amount $3,503
Property Description
Experience the epitome of coastal living in this exquisite 6th floor, west side of building condo nestled in the heart of Indian Beach, NC. With panoramic views spanning both the tranquil sound and the expansive ocean, this stunning residence offers a lifestyle of unparalleled beauty and luxury. This south-facing location will have you soaking up breathtaking SUNRISES and SUNSETS, while enjoying plenty of gorgeous days with views of the emerald green ocean! Interior includes 2 bedroom / 2 bath furnished property and ready to host your family and friends for a relaxing vacation or just an evening of entertainment. The interior includes freshly painted interior, custom quartz countertops in the 2nd bathroom AND kitchen, newly tiled backsplash, new Quiet Whisper Kitchen Aid dishwasher, new ceiling fans throughout with remote controls, luxury vinyl plank flooring in both bedrooms and closets, custom wainscoting in foyer with custom built-ins in living room and primary bath, new lighting and a custom accent wall in the primary oceanfront bedroom. The furnishings have new mattresses on all 3 beds, a new, down-filled living room sectional sofa with ottoman, a new dining table, and new outdoor balcony furniture. With its resort-like vibe, Grande Villas ocean and poolside setting create a feeling of GLAMOUR, and an amenity package that will have you thinking you are on vacation every day! Included is a glistening oceanfront pool, fitness center with OCEANFRONT VIEWS, sauna and lockers, game room, summer beach chair attendant AND a pool/beach towel service. With Plenty of Storage this could be an income property or a full-time residence. High Speed Elevators, Covered Parking, Ground Floor Storage & so much more.
Location
State NC
County Carteret
Community Grande Villas At The Preserve
Zoning B-1
Direction From Emerald Isle: Emerald Drive to Indian Beach, oceanfront Grande Villas has ONE entrance, just before the police station on the right. From Morehead City: Salter Path Road to Indian Beach, turn in to the first LEFT drive after the police station in Indian Beach. Grande Villas is OCEANFRONT and is directly across from the Fire Dept.
Location Details Island
Rooms
Other Rooms Shower, Storage
Basement None
Primary Bedroom Level Primary Living Area
Interior
Interior Features Foyer, Solid Surface, Elevator, Master Downstairs, 9Ft+ Ceilings, Tray Ceiling(s), Furnished, Pantry, Walk-in Shower, Walk-In Closet(s)
Heating Heat Pump, Electric
Cooling Central Air
Flooring LVT/LVP, Tile
Fireplaces Type None
Fireplace No
Window Features DP50 Windows,Blinds
Appliance Washer, Stove/Oven - Electric, Refrigerator, Microwave - Built-In, Dryer, Dishwasher
Laundry Hookup - Dryer, Washer Hookup, Inside
Exterior
Exterior Feature Irrigation System
Garage Underground
Pool Above Ground
Utilities Available Community Water
Waterfront Yes
Waterfront Description Water Access Comm,Waterfront Comm
View Ocean, Sound View, Water
Roof Type Metal
Accessibility None, Accessible Entrance
Porch Covered
Parking Type Underground
Building
Lot Description Open Lot
Story 1
Entry Level 4th Floor or Higher Unit
Foundation Other
Sewer Community Sewer
Structure Type Irrigation System
New Construction No
Others
Tax ID 6334103793570j6
Acceptable Financing Cash, Conventional
Listing Terms Cash, Conventional
Special Listing Condition None
Read Less Info
Want to know what your home might be worth? Contact us for a FREE valuation!

Our team is ready to help you sell your home for the highest possible price ASAP








