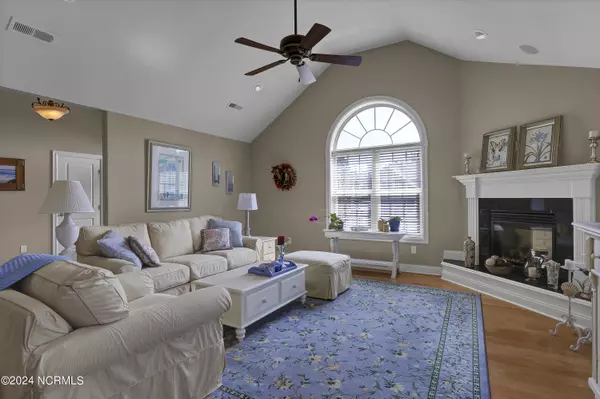$485,000
$510,000
4.9%For more information regarding the value of a property, please contact us for a free consultation.
3 Beds
2 Baths
2,044 SqFt
SOLD DATE : 04/24/2024
Key Details
Sold Price $485,000
Property Type Single Family Home
Sub Type Single Family Residence
Listing Status Sold
Purchase Type For Sale
Square Footage 2,044 sqft
Price per Sqft $237
Subdivision Brunswick Forest
MLS Listing ID 100435246
Sold Date 04/24/24
Style Wood Frame
Bedrooms 3
Full Baths 2
HOA Fees $2,878
HOA Y/N Yes
Originating Board North Carolina Regional MLS
Year Built 2009
Annual Tax Amount $3,179
Lot Size 10,061 Sqft
Acres 0.23
Lot Dimensions 68x150x68x147
Property Description
Once you step in the front door of this former model, you will know you have found home! The bright and cheery living room with the soaring ceilings and laminate floors will beckon you in to explore the rest of the features in this home. The chef's kitchen is a delight to cook in and you can enjoy company in the keeping room that is adjacent to the kitchen. Stainless steel appliances, granite countertops and a pantry will delight. Refrigerator, washer/dryer and all appliances remain for your convenience. Continue entertaining from the kitchen onto the enclosed porch and enjoy the sights outside. Luxurious primary bedroom that features a lighted cove ceiling and a huge walk-in closet. Of course there is a stunning primary bathroom with a walk-in shower and soaking tub. You will love the fact that the HOA takes care of lawn maintenance so you can enjoy all the amenities that Brunswick Forest has to offer. 3 outdoor pools, 1 indoor pool, hot tub. Fitness & Wellness Center, Clubhouse, 2 cardio/weight rooms, basketball, tennis, pickleball courts, dog park, miles of walking trails, playground, kayak launch. Adjacent to Cape Fear National Golf Course (membership required.) In close proximity are the Villages of Brunswick Forest that offer, retail shops, restaurants and medical facilities. Close to I-140 and I-40 access.
Location
State NC
County Brunswick
Community Brunswick Forest
Zoning R
Direction 17 S and Left Brunswick Forest Parkway. At the circle, turn left on Low Country Blvd. Turn right on Leesburg Dr. left on Belshaw to 1st house on right.
Location Details Mainland
Rooms
Basement Crawl Space
Primary Bedroom Level Primary Living Area
Interior
Interior Features Ceiling Fan(s), Pantry
Heating Heat Pump, Fireplace(s), Electric, Forced Air, Propane
Cooling Central Air
Flooring Carpet, Tile, Wood
Fireplaces Type Gas Log
Fireplace Yes
Window Features Blinds
Appliance Washer, Stove/Oven - Electric, Refrigerator, Microwave - Built-In, Dryer, Disposal, Cooktop - Electric
Laundry Laundry Closet
Exterior
Exterior Feature Irrigation System
Garage Garage Door Opener, On Site
Garage Spaces 2.0
Waterfront No
Roof Type Architectural Shingle
Porch Covered, Enclosed, Screened
Parking Type Garage Door Opener, On Site
Building
Story 1
Entry Level One
Sewer Municipal Sewer
Water Municipal Water
Structure Type Irrigation System
New Construction No
Others
Tax ID 058fb062
Acceptable Financing Cash, Conventional, VA Loan
Listing Terms Cash, Conventional, VA Loan
Special Listing Condition None
Read Less Info
Want to know what your home might be worth? Contact us for a FREE valuation!

Our team is ready to help you sell your home for the highest possible price ASAP








