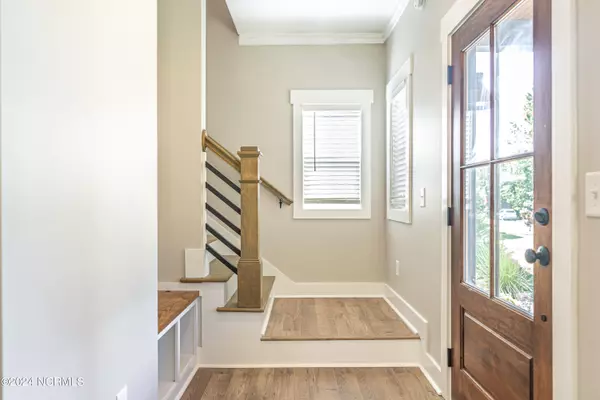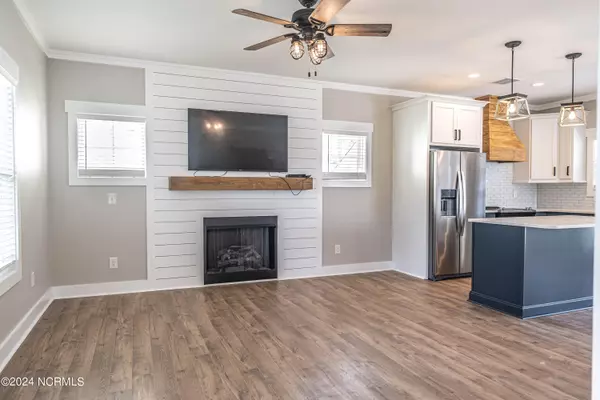$495,000
$507,500
2.5%For more information regarding the value of a property, please contact us for a free consultation.
3 Beds
3 Baths
1,469 SqFt
SOLD DATE : 04/23/2024
Key Details
Sold Price $495,000
Property Type Single Family Home
Sub Type Single Family Residence
Listing Status Sold
Purchase Type For Sale
Square Footage 1,469 sqft
Price per Sqft $336
Subdivision The Cottages On May
MLS Listing ID 100427913
Sold Date 04/23/24
Style Wood Frame
Bedrooms 3
Full Baths 2
Half Baths 1
HOA Fees $2,340
HOA Y/N Yes
Originating Board North Carolina Regional MLS
Year Built 2021
Lot Size 7,841 Sqft
Acres 0.18
Lot Dimensions 30.22x138.03x58x142.42
Property Description
The Cottages on May is calling your name! Step into this stunning cottage home and be greeted by an inviting open living space boasting luxury vinyl plank floors, a cozy gas log fireplace, upgraded quartz countertops, stainless steel appliances, and white shaker cabinets that captivate your senses. Upstairs, discover the luxurious master suite along with two additional bedrooms and a well-appointed full bathroom. Each bedroom offers abundant natural light, enhanced by vaulted ceilings and ample closet space. Admire the exquisite tile work in both full bathrooms, while the primary bathroom indulges with double sink vanities, a lavish step-in shower featuring double shower heads, and a generously sized walk-in closet. Outside, the fully fenced backyard beckons with lush, sodded grass—an ideal setting for sunbathing or entertaining guests. The one-car detached garage provides versatility, doubling as a storage space or workshop, complemented by two additional gravel parking spots behind the property. Conveniently situated for easy access to Downtown Southern Pines' vibrant shopping, dining, and entertainment scene, as well as seamless connectivity to US Rte 1.
Location
State NC
County Moore
Community The Cottages On May
Zoning RS-1
Direction Head southeast on NW Broad St toward W Rhode Island Ave. Turn left onto W Vermont Ave. Turn left onto N May St. Turn right onto Springwood Way. Turn right onto Blantons St. Blantons St turns left and becomes Wellers Way. Property is on the left.
Location Details Mainland
Rooms
Basement None
Primary Bedroom Level Non Primary Living Area
Interior
Interior Features Kitchen Island, Vaulted Ceiling(s), Walk-in Shower, Walk-In Closet(s)
Heating Electric, Forced Air, Heat Pump
Cooling Central Air
Flooring LVT/LVP, Carpet
Fireplaces Type Gas Log
Fireplace Yes
Appliance Stove/Oven - Electric, Refrigerator, Microwave - Built-In, Dishwasher
Laundry Hookup - Dryer, Washer Hookup, Inside
Exterior
Garage Gravel, On Site
Garage Spaces 1.0
Waterfront No
Roof Type Shingle
Porch Covered, Patio, Porch
Parking Type Gravel, On Site
Building
Story 2
Entry Level Two
Foundation Slab
Sewer Municipal Sewer
Water Municipal Water
New Construction No
Others
Tax ID 20190443
Acceptable Financing Cash, Conventional, FHA, USDA Loan, VA Loan
Listing Terms Cash, Conventional, FHA, USDA Loan, VA Loan
Special Listing Condition None
Read Less Info
Want to know what your home might be worth? Contact us for a FREE valuation!

Our team is ready to help you sell your home for the highest possible price ASAP








