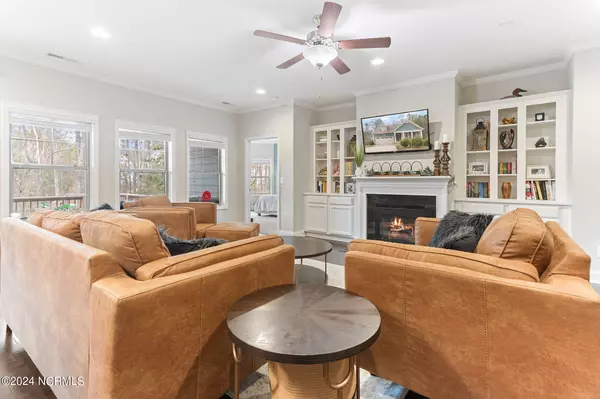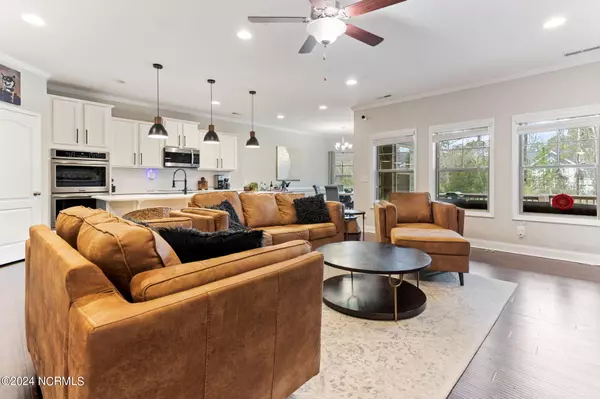$420,000
$439,000
4.3%For more information regarding the value of a property, please contact us for a free consultation.
2 Beds
3 Baths
2,277 SqFt
SOLD DATE : 04/24/2024
Key Details
Sold Price $420,000
Property Type Single Family Home
Sub Type Single Family Residence
Listing Status Sold
Purchase Type For Sale
Square Footage 2,277 sqft
Price per Sqft $184
Subdivision The Carolina
MLS Listing ID 100431116
Sold Date 04/24/24
Style Wood Frame
Bedrooms 2
Full Baths 3
HOA Fees $300
HOA Y/N Yes
Originating Board North Carolina Regional MLS
Year Built 2019
Lot Size 0.330 Acres
Acres 0.33
Lot Dimensions 93.97x41.74x115.46x31.87x45.54x162.02
Property Description
Step into this exquisite home boasting 2 bedrooms and 3 full bathrooms, designed with an open floorplan that maximizes space and comfort. The kitchen is a true highlight, featuring quartz counters, a generously sized center island complete with a charming farm-style sink, an electric range top, a double oven, and a spacious walk-in pantry. The primary bedroom, conveniently located on the main floor, showcases a tray ceiling for added elegance. Its ensuite bathroom offers a dual vanity, a beautifully tiled walk-in shower, and a large walk-in closet. Another bedroom and a full bathroom can also be found on the main floor. Moving upstairs, you'll discover a remarkably large bonus area that could easily serve as a 3rd bedroom, accompanied by yet another full bathroom. Unwind and enjoy the peacefulness of your covered back porch, which opens up to a deck and a backyard enclosed by a stylish wrought iron fence.
Location
State NC
County Moore
Community The Carolina
Zoning RS-2
Direction From Whispering Pines Golf Club on Sandpiper Dr, left on Airport Rd, left on Avenue of the Carolinas, then right onto Parrish Lane. First home on the right as you turn onto Parrish lane.
Location Details Mainland
Rooms
Basement Crawl Space, None
Primary Bedroom Level Primary Living Area
Interior
Interior Features Kitchen Island, Master Downstairs, Tray Ceiling(s), Ceiling Fan(s), Pantry, Walk-in Shower, Walk-In Closet(s)
Heating Electric, Heat Pump
Cooling Central Air
Flooring See Remarks
Appliance Microwave - Built-In, Double Oven, Disposal, Dishwasher, Cooktop - Electric
Laundry Hookup - Dryer, Washer Hookup, Inside
Exterior
Exterior Feature Irrigation System
Garage Garage Door Opener, See Remarks
Garage Spaces 2.0
Pool None
Waterfront No
Roof Type Composition
Accessibility None
Porch Covered, Deck, Porch
Parking Type Garage Door Opener, See Remarks
Building
Story 2
Entry Level Two
Sewer Municipal Sewer
Water Municipal Water
Structure Type Irrigation System
New Construction No
Others
Tax ID 858300672862
Acceptable Financing Cash, Conventional, USDA Loan, VA Loan
Listing Terms Cash, Conventional, USDA Loan, VA Loan
Special Listing Condition None
Read Less Info
Want to know what your home might be worth? Contact us for a FREE valuation!

Our team is ready to help you sell your home for the highest possible price ASAP








