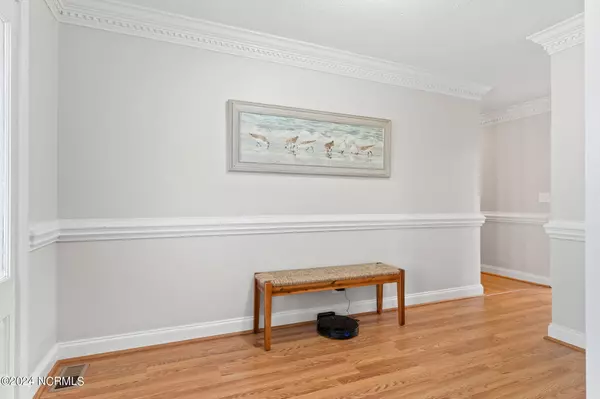$345,000
$349,000
1.1%For more information regarding the value of a property, please contact us for a free consultation.
3 Beds
2 Baths
1,693 SqFt
SOLD DATE : 04/24/2024
Key Details
Sold Price $345,000
Property Type Single Family Home
Sub Type Single Family Residence
Listing Status Sold
Purchase Type For Sale
Square Footage 1,693 sqft
Price per Sqft $203
Subdivision Not In Subdivision
MLS Listing ID 100433529
Sold Date 04/24/24
Bedrooms 3
Full Baths 2
HOA Y/N No
Originating Board North Carolina Regional MLS
Year Built 1959
Lot Size 0.540 Acres
Acres 0.54
Lot Dimensions 157x141x167x151
Property Description
Nestled in the heart of downtown Shallotte and within walking distance to many restaurants, brewery, shopping, coffee shops, the beautiful Shallotte Riverwalk and more you will find this quaint and well maintained brick home on a dead end street! 120 Pine Street sits on just over a 1/2 acre of land and is surrounded by mature trees & landscaping helping to create your very own private oasis yet in an incredibly PRIME location! This home offers 3 bedrooms, 2 full baths, walk in shower, huge living room with wood burning fireplace that overlooks a beautiful, brick patio and more! Enjoy your morning view from the covered front porch or entertain on the spacious, back porch that has its very own roasting pit! Also conveying are both the storage shed and the 2 story workshop currently in the backyard!
Truly, the options are endless with this ready to move in gem!
New roof completed ~2021.
Location
State NC
County Brunswick
Community Not In Subdivision
Zoning R10
Direction From hwy 17 N, R on Main St, R on Pine St and house down on right.
Location Details Mainland
Rooms
Other Rooms Shed(s), Workshop
Basement Crawl Space, None
Primary Bedroom Level Non Primary Living Area
Interior
Interior Features Foyer, Mud Room, Workshop, Master Downstairs, Ceiling Fan(s), Walk-in Shower
Heating Floor Furnace, Propane
Cooling Central Air
Flooring Laminate, Tile
Window Features Blinds
Appliance Wall Oven, Microwave - Built-In, Dishwasher, Cooktop - Electric
Laundry Hookup - Dryer, Washer Hookup, Inside
Exterior
Exterior Feature None
Garage Attached, Additional Parking, On Site, Unpaved
Pool None
Waterfront No
Waterfront Description None
Roof Type Shingle
Accessibility None
Porch Open, Covered, Patio, Porch
Parking Type Attached, Additional Parking, On Site, Unpaved
Building
Lot Description Level, Open Lot
Story 1
Entry Level One
Sewer Municipal Sewer
Water Municipal Water
Structure Type None
New Construction No
Others
Tax ID 198ab002
Acceptable Financing Cash, Conventional, FHA
Listing Terms Cash, Conventional, FHA
Special Listing Condition None
Read Less Info
Want to know what your home might be worth? Contact us for a FREE valuation!

Our team is ready to help you sell your home for the highest possible price ASAP








