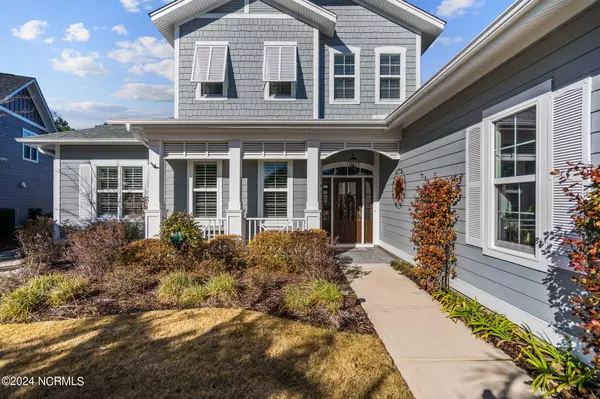$657,000
$670,000
1.9%For more information regarding the value of a property, please contact us for a free consultation.
3 Beds
3 Baths
3,144 SqFt
SOLD DATE : 04/25/2024
Key Details
Sold Price $657,000
Property Type Single Family Home
Sub Type Single Family Residence
Listing Status Sold
Purchase Type For Sale
Square Footage 3,144 sqft
Price per Sqft $208
Subdivision Brunswick Forest
MLS Listing ID 100422236
Sold Date 04/25/24
Style Wood Frame
Bedrooms 3
Full Baths 3
HOA Fees $1,500
HOA Y/N Yes
Originating Board North Carolina Regional MLS
Year Built 2017
Annual Tax Amount $4,510
Lot Size 7,710 Sqft
Acres 0.18
Lot Dimensions 60x110
Property Description
Elegant home with an expansive open floor plan. The spacious kitchen boasts a wall oven, walk-in pantry and island, seamlessly connecting to the dining area and a great room featuring a trey ceiling. Large doors open to a screened porch and outdoor patio, perfect for entertaining and enjoying the natural surroundings. The private primary suite offers his and hers vanities, and a luxurious walk-in shower. Two guest bedrooms, conditioned storage, and an optional second-floor bonus room with bath provide ample space. In Addition to the two car garage, there is a separate storage space perfect for lawn equipment and a drop zone area- perfect for storing all your Costco shopping hauls. With abundant natural light, excellent entertainment spaces ample storage, and outstanding neighborhood amenities (including a beach, golf course, nature trails, parks, tennis courts, fitness center and pool), you don't want to miss this home.
Location
State NC
County Brunswick
Community Brunswick Forest
Zoning PUD
Direction Take Hwy 17S, Hwy 74 76 West to Brunswick Forest Parkway at the first round about take the Low County Blvd exit then take a left on Shelmore Way, then a left on S Sleepy Oak Lane and then a right on Star Grass Way
Location Details Mainland
Rooms
Basement None
Primary Bedroom Level Primary Living Area
Interior
Interior Features Master Downstairs, 9Ft+ Ceilings, Tray Ceiling(s), Ceiling Fan(s), Pantry, Walk-in Shower, Walk-In Closet(s)
Heating Forced Air, Heat Pump, Natural Gas
Cooling Central Air, Zoned
Flooring LVT/LVP, Carpet, Tile
Fireplaces Type Gas Log
Fireplace Yes
Appliance Wall Oven, Refrigerator, Microwave - Built-In, Dishwasher, Cooktop - Gas
Laundry Inside
Exterior
Exterior Feature Irrigation System
Garage Attached, Concrete
Garage Spaces 2.0
Waterfront No
Roof Type Architectural Shingle
Porch Covered, Patio, Porch
Parking Type Attached, Concrete
Building
Story 2
Entry Level One and One Half
Foundation Slab
Sewer Municipal Sewer
Water Municipal Water
Structure Type Irrigation System
New Construction No
Others
Tax ID 059if013
Acceptable Financing Cash, Conventional, FHA, VA Loan
Listing Terms Cash, Conventional, FHA, VA Loan
Special Listing Condition None
Read Less Info
Want to know what your home might be worth? Contact us for a FREE valuation!

Our team is ready to help you sell your home for the highest possible price ASAP








