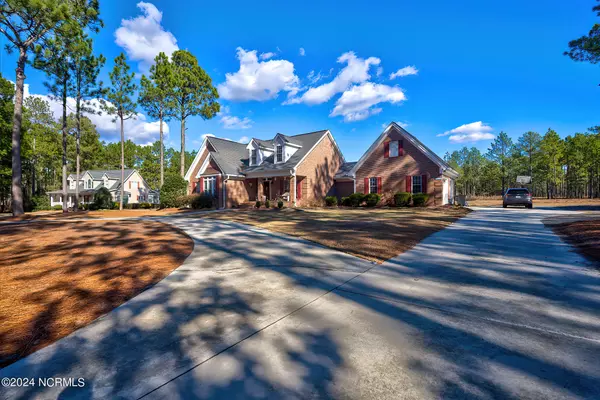$500,101
$549,900
9.1%For more information regarding the value of a property, please contact us for a free consultation.
5 Beds
4 Baths
2,775 SqFt
SOLD DATE : 04/25/2024
Key Details
Sold Price $500,101
Property Type Single Family Home
Sub Type Single Family Residence
Listing Status Sold
Purchase Type For Sale
Square Footage 2,775 sqft
Price per Sqft $180
Subdivision Weatherstone
MLS Listing ID 100421380
Sold Date 04/25/24
Style Wood Frame
Bedrooms 5
Full Baths 4
HOA Y/N No
Originating Board North Carolina Regional MLS
Year Built 2003
Annual Tax Amount $2,832
Lot Size 1.400 Acres
Acres 1.4
Lot Dimensions 396 X 231 X 322 X 123
Property Description
WELCOME TO THE DESIRED SUBDIVISION OF WEATHERSTONE!!!!! One of the most Prestigious HOMES IN RICHMOND COUNTY!!!! This 5 bedroom 4 bath home with a room above the garage with 2 kitchens awaits the perfect buyer!!!! It has all the Bells and Whistles you can ask for. Hardwood floors, granite countertops in kitchen , Gas logs . Security system, New HVAC in Garage kitchen , NEW KITCHEN IN GARAGE and New roof being installed in 2024 and Beautiful staircase taking you to the 2nd floor where 2 bedrooms and a bath are. MAKE YOUR APPOINTMENT.
Location
State NC
County Richmond
Community Weatherstone
Zoning R
Direction Go down #1 North Turn into Weatherstone Subdivision Then go down and take a left onto Beane Run. Go down and the house is on the right. Look for sign
Location Details Mainland
Rooms
Other Rooms Fountain, Storage
Basement Crawl Space, None
Primary Bedroom Level Primary Living Area
Interior
Interior Features Solid Surface, Kitchen Island, Master Downstairs, 2nd Kitchen, 9Ft+ Ceilings, Ceiling Fan(s), Pantry, Walk-in Shower, Walk-In Closet(s)
Heating Electric, Forced Air, Heat Pump
Cooling Central Air
Flooring Carpet, Wood
Fireplaces Type Gas Log
Fireplace Yes
Window Features Storm Window(s),Blinds
Appliance Refrigerator, Microwave - Built-In, Disposal, Dishwasher, Cooktop - Gas
Laundry In Garage
Exterior
Exterior Feature Irrigation System
Garage Gravel, Asphalt, Circular Driveway
Garage Spaces 2.0
Pool None
Utilities Available Municipal Water Available
Waterfront No
Waterfront Description None
Roof Type Architectural Shingle
Accessibility None
Porch Deck, Porch
Parking Type Gravel, Asphalt, Circular Driveway
Building
Lot Description Dead End
Story 2
Entry Level Two
Foundation Brick/Mortar
Sewer Septic On Site
Structure Type Irrigation System
New Construction No
Others
Tax ID 749403129882
Acceptable Financing Cash, Conventional, FHA, USDA Loan, VA Loan
Listing Terms Cash, Conventional, FHA, USDA Loan, VA Loan
Special Listing Condition None
Read Less Info
Want to know what your home might be worth? Contact us for a FREE valuation!

Our team is ready to help you sell your home for the highest possible price ASAP








