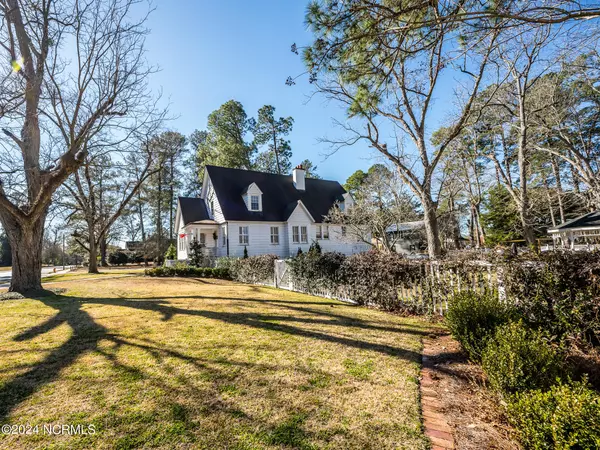$564,000
$564,000
For more information regarding the value of a property, please contact us for a free consultation.
3 Beds
5 Baths
3,215 SqFt
SOLD DATE : 04/24/2024
Key Details
Sold Price $564,000
Property Type Single Family Home
Sub Type Single Family Residence
Listing Status Sold
Purchase Type For Sale
Square Footage 3,215 sqft
Price per Sqft $175
Subdivision Not In Subdivision
MLS Listing ID 100428250
Sold Date 04/24/24
Style Wood Frame
Bedrooms 3
Full Baths 3
Half Baths 2
HOA Y/N No
Originating Board North Carolina Regional MLS
Year Built 1933
Annual Tax Amount $3,092
Lot Size 0.470 Acres
Acres 0.47
Lot Dimensions irregular
Property Description
Charming white Cape Cod home nestled in the heart of Whiteville, stands beautifully between gorgeous pecan trees on a spacious corner lot on Madison Street. Boasting two stories tall and a walk-in basement, this home is a showstopper with its craftsmanship and unique details.
This beautiful architecturally built home with so much attention given to each detail makes this home one of a kind. Upon entering, you'll find a spacious yet cozy living space with the original fireplace mantle that has been refinished to its original beauty. Hardwood floors and pine shiplap adorn the living room, sunroom, kitchen and dining room. The sunroom has an abundance of natural light and provides an extra sitting area off the main living space. The living room opens up to a large dining room off the updated kitchen. The kitchen features custom cabinetry, custom countertops made from a Claro Walnut Tree, and custom vent hood also made from a base of a walnut tree. Off the kitchen, you'll find a walk-in pantry and laundry room that leads to the basement. Also, on the main floor you'll find an additional room being used as a den and a half-bath. The owner's suite is equipped with an en suite bathroom featuring a walk-in shower and soaker tub. As you walk up the grand staircase, you'll find two large and spacious bedrooms each with multiple walk-in closets. Two full baths including one with many original details. Second floor also has a walk-in attic, storage room that is heated and cooled. A full walk-in basement on the ground floor that is comprised of several rooms. The space could be used for extra storage or a small workshop. Basement also has a half-bath. Outside you'll find gorgeous updated landscaping that gives sight to a beautiful oasis including an inground swimming pool, gazebo and large deck perfect for entertaining. This home has an abundance of character with careful detail put into every update throughout making each room special and unique.
Location
State NC
County Columbus
Community Not In Subdivision
Zoning R-12
Direction From the office turn right on Jefferson Street and go around the round about taking Madison Street. Home is on the right side.
Location Details Mainland
Rooms
Basement Other, Partially Finished, Exterior Entry
Primary Bedroom Level Primary Living Area
Interior
Interior Features Master Downstairs, 9Ft+ Ceilings, Pantry, Walk-in Shower, Walk-In Closet(s)
Heating Electric, Forced Air
Cooling Central Air
Flooring Tile, Wood
Laundry Inside
Exterior
Garage Attached, Concrete
Pool In Ground, See Remarks
Waterfront No
Roof Type Metal,Shingle
Porch Open, Covered, Porch
Parking Type Attached, Concrete
Building
Lot Description Corner Lot
Story 2
Entry Level Two
Foundation Other, See Remarks
Sewer Municipal Sewer
Water Municipal Water
New Construction No
Others
Tax ID 0281.04-92-3710.000
Acceptable Financing Cash, Conventional, FHA, USDA Loan
Listing Terms Cash, Conventional, FHA, USDA Loan
Special Listing Condition None
Read Less Info
Want to know what your home might be worth? Contact us for a FREE valuation!

Our team is ready to help you sell your home for the highest possible price ASAP








