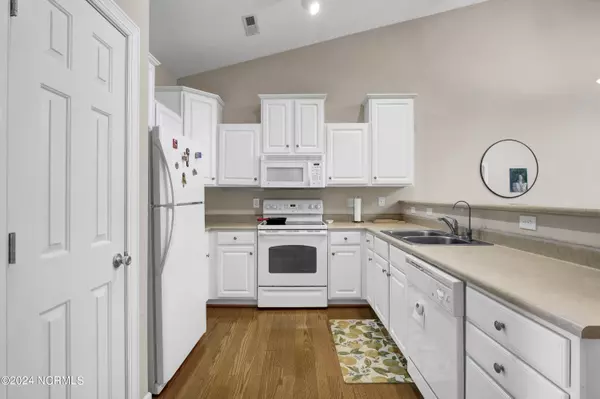$315,000
$310,000
1.6%For more information regarding the value of a property, please contact us for a free consultation.
2 Beds
2 Baths
1,106 SqFt
SOLD DATE : 04/25/2024
Key Details
Sold Price $315,000
Property Type Townhouse
Sub Type Townhouse
Listing Status Sold
Purchase Type For Sale
Square Footage 1,106 sqft
Price per Sqft $284
Subdivision Carleton Place
MLS Listing ID 100435430
Sold Date 04/25/24
Style Wood Frame
Bedrooms 2
Full Baths 2
HOA Fees $4,296
HOA Y/N Yes
Originating Board North Carolina Regional MLS
Year Built 2005
Annual Tax Amount $1,903
Lot Size 1,830 Sqft
Acres 0.04
Lot Dimensions See CRS data
Property Description
Introducing this charming 2-bedroom, 2-bath townhouse in the highly desirable Carleton Place. Step into the single-level open floor plan, adorned with hardwood flooring and boasting vaulted ceilings with skylights in the main living area, creating a bright and airy ambiance.
This unit comes fully equipped with a washer/dryer and refrigerator. The HOA fee covers a plethora of amenities, including access to a community pool, clubhouse, front lawn maintenance, termite bond, trash and recycling removal, and the maintenance of common areas, providing a hassle-free lifestyle for residents.
Conveniently located within close proximity to UNCW and near shopping, restaurants, Wrightsville Beach, and downtown Wilmington, this townhouse offers the ideal fusion of urban accessibility and coastal tranquility. The property presents a great investment opportunity, with excellent tenants already in place, current lease extends to 6/30/24, and they will love to renew for another year.
Don't miss out on the chance to own this attractive townhouse that offers both a comfortable living space and an excellent investment prospect.
Location
State NC
County New Hanover
Community Carleton Place
Zoning O&I-1
Direction From S College Road, turn onto Randall Dr toward UNCW, take left on Racine Dr, turn right at the 1st cross street onto College Acres Dr, then right onto Carleton Drive, turn right toward Christian Dr, turn left onto Christian Dr. 5128 will be the third house on the building on your right.
Location Details Mainland
Rooms
Basement None
Primary Bedroom Level Primary Living Area
Interior
Interior Features Master Downstairs, Ceiling Fan(s)
Heating Heat Pump, Electric
Flooring Carpet, Tile, Wood
Fireplaces Type None
Fireplace No
Appliance Stove/Oven - Electric, Refrigerator, Dishwasher
Exterior
Garage Attached
Garage Spaces 1.0
Waterfront No
Roof Type Shingle
Porch Patio
Parking Type Attached
Building
Story 1
Entry Level One
Foundation Slab
Sewer Municipal Sewer
Water Municipal Water
New Construction No
Others
Tax ID R05605-006-123-000
Acceptable Financing Cash, Conventional
Listing Terms Cash, Conventional
Special Listing Condition None
Read Less Info
Want to know what your home might be worth? Contact us for a FREE valuation!

Our team is ready to help you sell your home for the highest possible price ASAP








