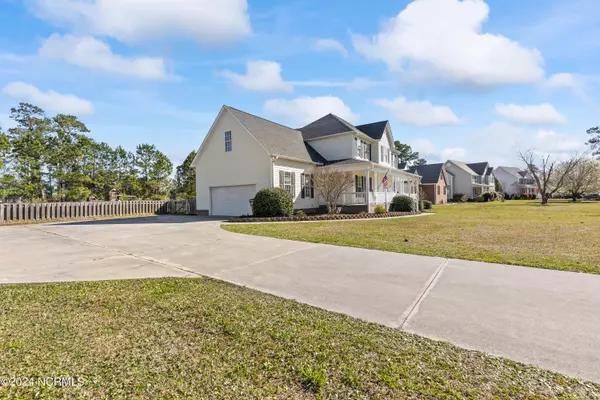$380,000
$386,000
1.6%For more information regarding the value of a property, please contact us for a free consultation.
3 Beds
3 Baths
2,719 SqFt
SOLD DATE : 04/26/2024
Key Details
Sold Price $380,000
Property Type Single Family Home
Sub Type Single Family Residence
Listing Status Sold
Purchase Type For Sale
Square Footage 2,719 sqft
Price per Sqft $139
Subdivision Rock Creek
MLS Listing ID 100432906
Sold Date 04/26/24
Style Wood Frame
Bedrooms 3
Full Baths 2
Half Baths 1
HOA Y/N No
Originating Board North Carolina Regional MLS
Year Built 2001
Annual Tax Amount $1,972
Lot Size 0.649 Acres
Acres 0.65
Lot Dimensions TBD
Property Description
Welcome to your dream home nestled on the 12th hole of the picturesque Rock Creek Golf Course. This stunning 3-bedroom, 2.5-bathroom home boasts over 2,700 square feet offering comfort, style, and a perfect backdrop for both relaxation and entertainment. The charm of this home is immediately evident with its welcoming wrap-around porch, ideal for enjoying your morning coffee or evening sunset. Inside you'll discover the warmth of wood flooring throughout the main floor, leading to a spacious formal dining room and an office space ideal for remote work or study. The heart of the home lies in the expansive kitchen, complete with stainless steel appliances and a cozy breakfast nook. Adjacent is the inviting living room featuring a gas fireplace, creating a cozy ambiance and warmth on cool evenings. Upstairs, the master suite provides a serene sanctuary, complete with trey ceilings, walk-in closet and a luxurious en-suite bathroom featuring a tiled shower and relaxing soaking tub with jets. Attached to the master suite is an additional room, offering versatility to suit your needs. The remaining two bedrooms, a generously sized bonus room, and second full bathroom complete the upper level, ensuring comfort and convenience for all. The backyard is fully fenced in but does not suppress the serene views of nature and the surrounding gold course. With an extended wood deck, above-ground pool and a playset, there are endless opportunities for outdoor enjoyment and creating cherished memories with family and friends. Conveniently located with no HOA and outside city limits, this home offers the perfect blend of luxury, comfort, and convenience, making it a rare find in the highly desirable Rock Creek community. Don't miss your chance to make this exceptional property your own. Schedule your tour today and secure the lifestyle you've always dreamed of.
Location
State NC
County Onslow
Community Rock Creek
Zoning R-15
Direction Gum Branch Road to Rock Creek Entrance, Right onto Rock Creek Dr N, Left Onto Par Dr, Right to stay on Par Dr, Home is on the Right
Location Details Mainland
Rooms
Basement Crawl Space
Primary Bedroom Level Non Primary Living Area
Interior
Interior Features Whirlpool, Kitchen Island, Tray Ceiling(s), Ceiling Fan(s), Walk-in Shower, Walk-In Closet(s)
Heating Electric, Heat Pump
Cooling Central Air
Flooring Carpet, Tile, Wood
Fireplaces Type Gas Log
Fireplace Yes
Appliance Washer, Stove/Oven - Electric, Refrigerator, Microwave - Built-In, Dryer, Dishwasher
Laundry Laundry Closet
Exterior
Garage Off Street, Paved
Garage Spaces 2.0
Pool Above Ground
Waterfront No
View Golf Course
Roof Type Shingle
Porch Covered, Deck, Porch, Wrap Around
Parking Type Off Street, Paved
Building
Story 2
Entry Level Two
Sewer Community Sewer
Water Municipal Water
New Construction No
Others
Tax ID 55a-137
Acceptable Financing Cash, Conventional, FHA, VA Loan
Listing Terms Cash, Conventional, FHA, VA Loan
Special Listing Condition None
Read Less Info
Want to know what your home might be worth? Contact us for a FREE valuation!

Our team is ready to help you sell your home for the highest possible price ASAP








